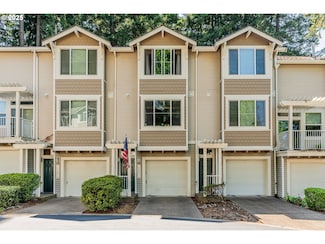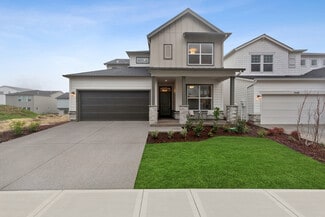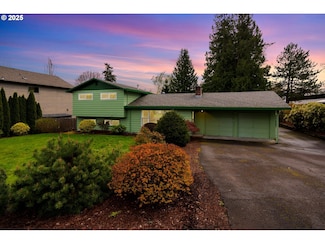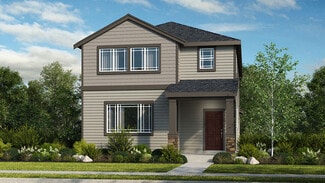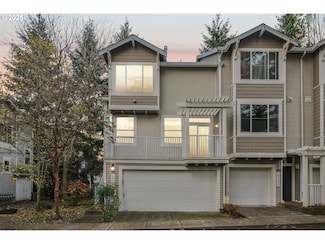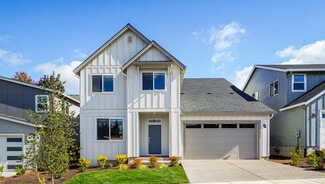$600,000
- 3 Beds
- 2 Baths
- 2,136 Sq Ft
12000 SW 116th Ave, Portland, OR 97223
Offered for the first time, this one-owner mid-century modern home was thoughtfully positioned early in the neighborhood’s development for its private setting backing to a wetland preserve/Summer Creek. Designed for entertaining, the layout flows seamlessly from the slate rock entry through the sunken living room, dining room, and open kitchen with eating bar. Architectural highlights include
Patricia Kirk Keller Williams Realty Portland Premiere








