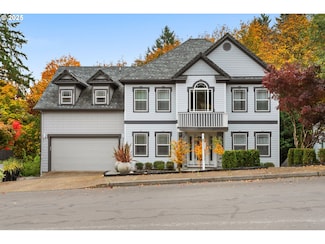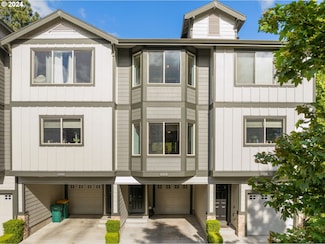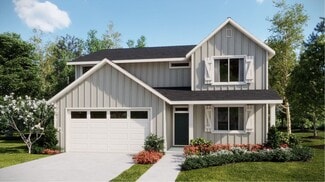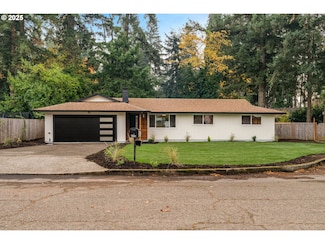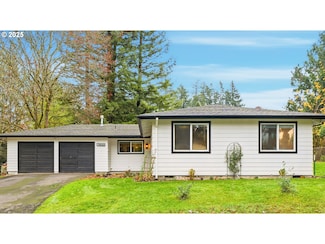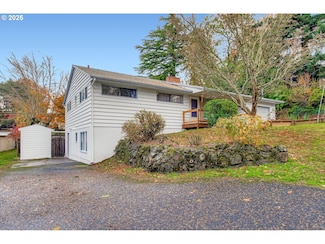$439,900
- 2 Beds
- 1 Bath
- 1,060 Sq Ft
10480 SW Meadow St, Portland, OR 97223
Tucked onto a generous .21-acre corner lot, this one-level home has that rare mix of charm, practicality, and possibility. Inside, you’ll find 2 comfortable bedrooms, 1 bath, a classic galley kitchen, and a bonus room that’s ready to become whatever your life needs next — office, playroom, studio, or cozy retreat.The layout is simple, efficient, and easy to live in. The 1-car garage adds storage
Lisa Nishioka Xanadu Real Estate, LLC


