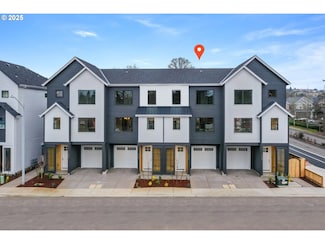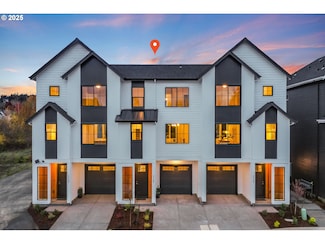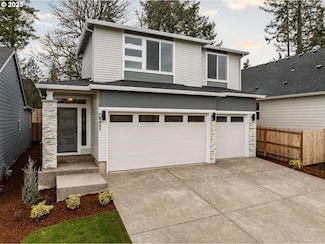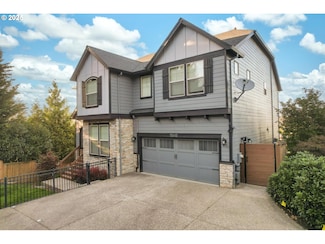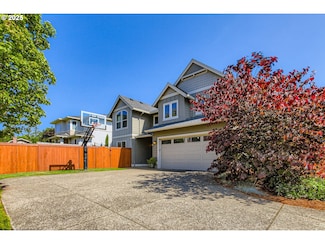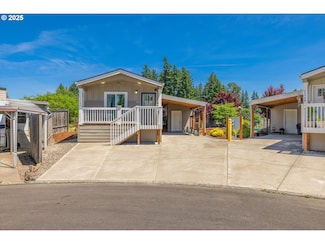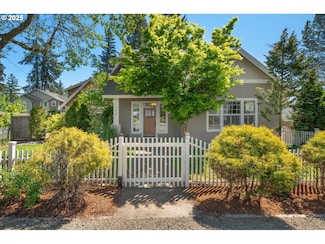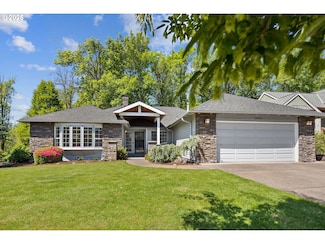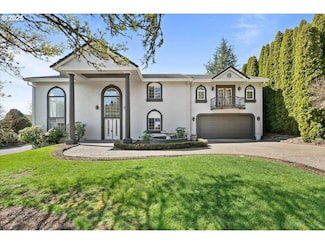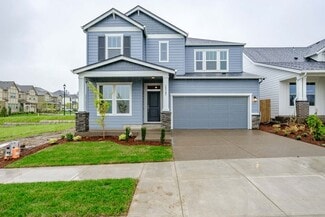$539,900 New Construction
- 4 Beds
- 3.5 Baths
- 2,069 Sq Ft
13135 SW Carmel St, Tigard, OR 97224
Only 3 townhomes still available! AC & refrigerators now included in all units! Welcome to Summa Village by local builder Laurel Crown Construction, a new community of contemporary townhomes nestled in the quiet, walkable community of King City in the heart of Bull Mountain. These townhomes are 4 bedrooms, 3.5 baths including a versatile in-law suite on the lower-level ideal for multigenerational
Tyler Horst Summa Real Estate Group


