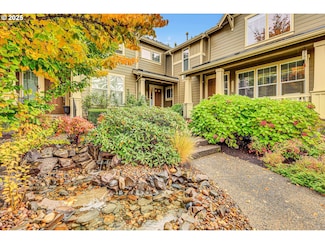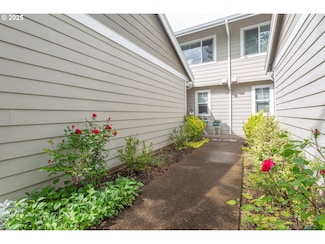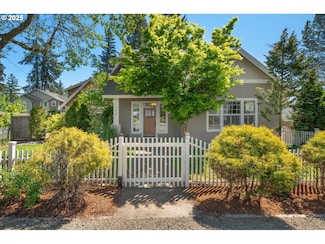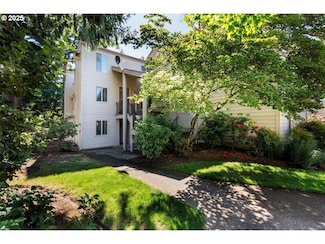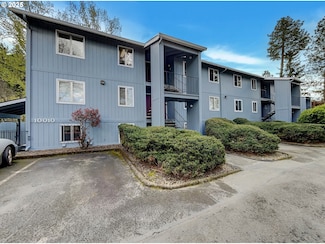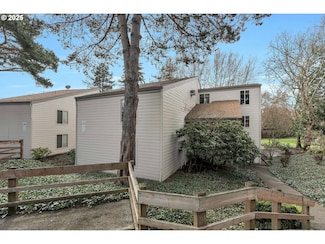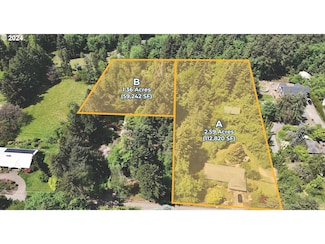$484,000
- 3 Beds
- 2.5 Baths
- 1,777 Sq Ft
11759 SW Murre Terrace Unit 550, Beaverton, OR 97007
Beautiful Fountain Court neighborhood! This unit was completely gone through early 2025. Front walkway with water fountain to front porch and entry with 9' ceilings. Main floor kitchen and breakfast bar adjacent to relaxation space with gas fireplace for chilly days. Kitchen includes stainless steel appliances and sink all new in 2025. Light wood cabinets complete a space the most discerning chef
Dave Reed Rose City Realty Group

