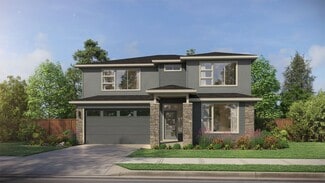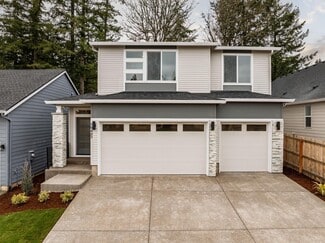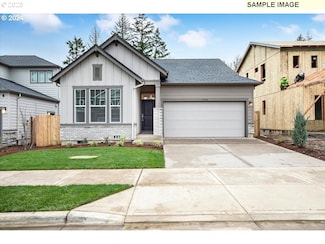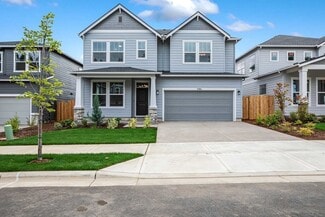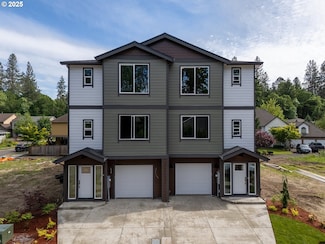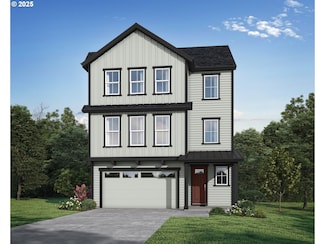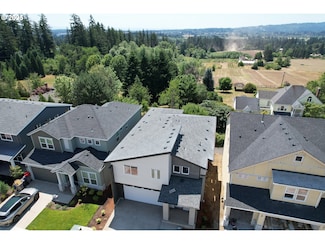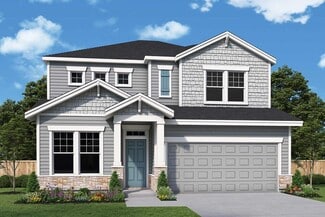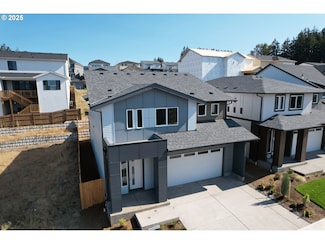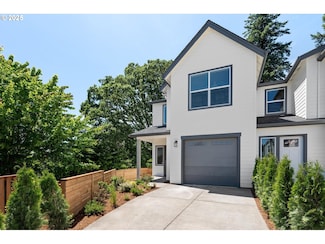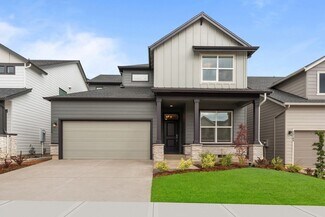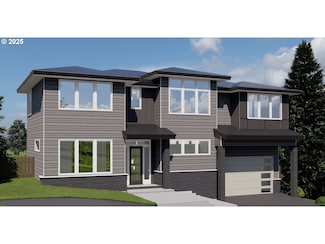$946,570 New Construction
- 3 Beds
- 2 Baths
- 2,096 Sq Ft
16503 SW Cambridge Ln, Durham, OR 97224
Beautiful single level home with large windows overlooking the greenbelt! Ready for move-in end of September. Spacious great room with a beautiful gourmet kitchen with room for everything. Zero entry shower in primary ensuite! 3 bedrooms and a large study enclosed with french doors. This is the last Windrift plan available at Durham Heights! 36 single family homes in close proximity to Bridgeport
Natalie Olsen Weekley Homes LLC


