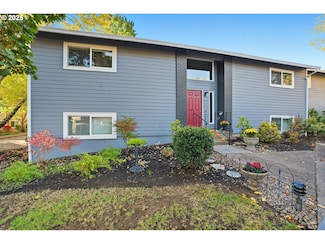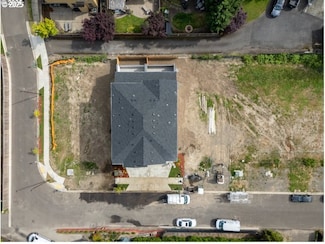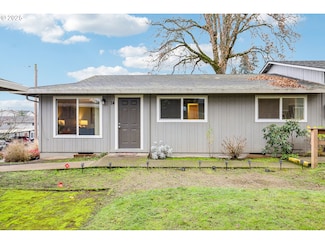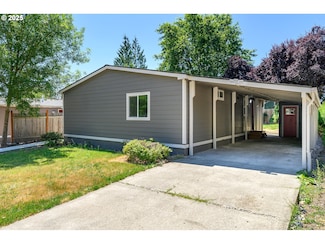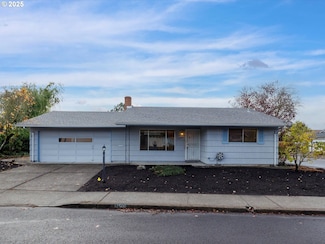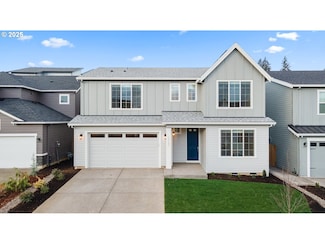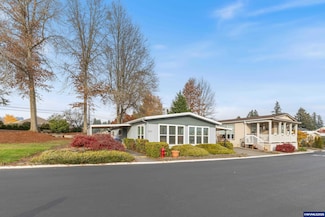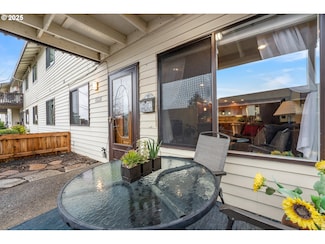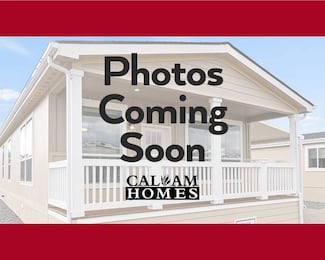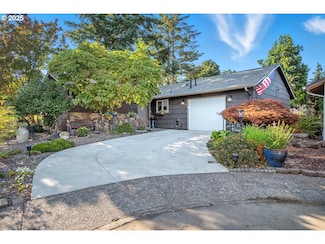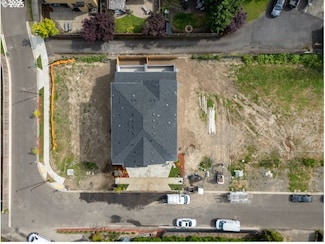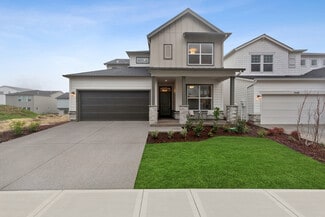$1,288,444
- 4 Beds
- 3.5 Baths
- 4,500 Sq Ft
14925 SW 133rd Ave, Portland, OR 97224
Tucked away on a quiet dead-end street in the highly sought-after Woodside neighborhood of Tigard, this custom-built and tastefully remodeled traditional home offers over 4,000 sq ft of beautifully updated living space on a lush, private lot. With an additional 450 sq ft detached studio, perfect as a creative space or potential ADU, this property is truly one-of-a-kind. Step inside to discover a
Tim Pearson MORE Realty




