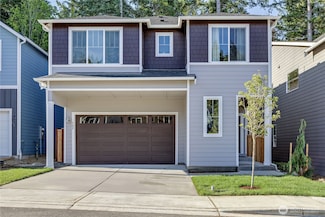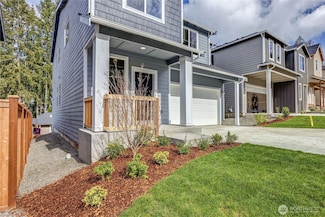$2,298,000 Open House 3/28
- 3 Beds
- 2.5 Baths
- 2,481 Sq Ft
4566 Flying Goat Ave NE Unit C220, Bainbridge Island, WA 98110
Discover the pinnacle of island sophistication in this sun-drenched, loft-inspired townhome within the acclaimed Roost community. Serviced by a private elevator the residence flows seamlessly across three levels of architectural excellence. The interior radiates a Scandinavian aesthetic, featuring soaring vaulted ceilings, reclaimed brick accents, and expansive Pella sliders that frame views of
Ashley Stroup Windermere RE Bainbridge
































