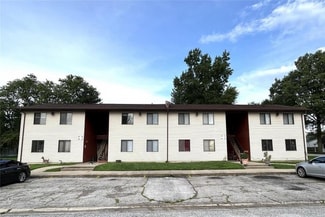$800 per month
- 2 Beds
- 1 Bath
- Condo for Rent
103 S 9th St Unit 123 S 9th St- 7, New Baden, IL 62265
Property Id: 1671388Welcome to your new home at 123 S 9th St - 7 in New Baden, IL! This charming 2 bedroom, 1 bathroom apartment is available starting 12/15/2025 for $800/month. Enjoy amenities such as a refrigerator, oven, central AC, carpet, and on-site laundry. Off-street parking and proximity to parks make this unit a must-see. Smoking allowed outside only. Garbage included, no pets




