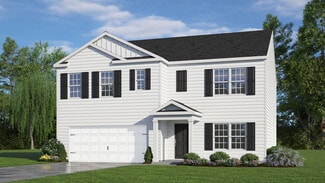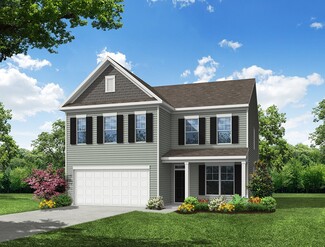$285,000 Open Sun 10PM - 4PM
- 3 Beds
- 2 Baths
- 1,497 Sq Ft
4538 Red Oak Dr, Trinity, NC 27370
The Freeport is one of our single-story floorplans featured at Collett Farm. This roomy ranch plan offers 3 modern elevations, 3 bedrooms, 2 bathrooms, 1,497 sq. ft. of living space, and a 2-car garage. Upon entering through the front door, you're greeted by an inviting foyer that leads you past two bedrooms, a full bathroom, and then past the laundry room and study on the right before arriving
Elizabeth Ward DR Horton














