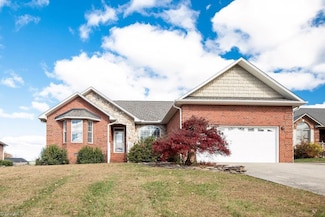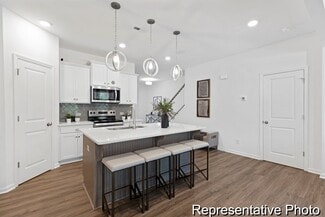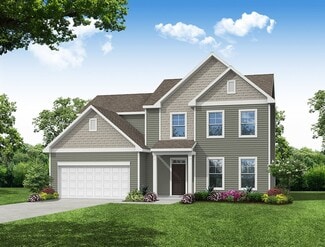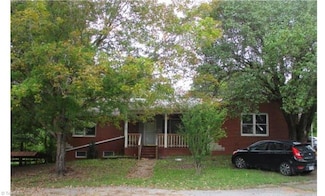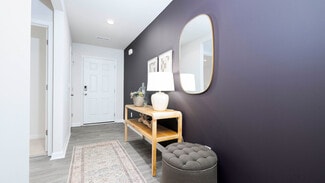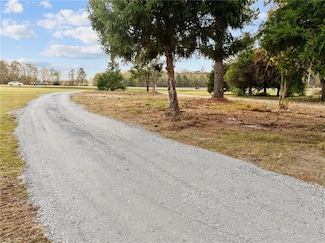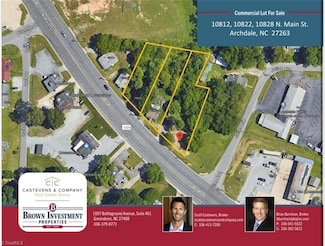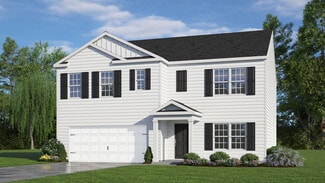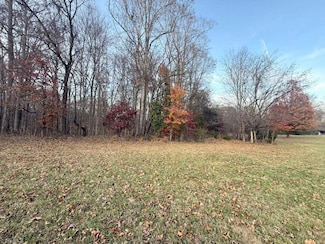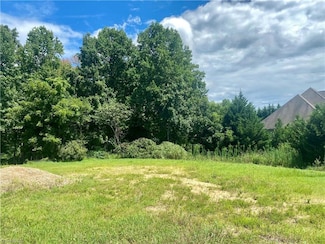$360,000
- 3 Beds
- 2.5 Baths
- 1,874 Sq Ft
107 Autumn Hill Ct, Archdale, NC 27263
Discover this stunning one-level home in the Bradford Downs neighborhood, offering a spacious split-bedroom floor plan with 3 bedrooms and 2.5 bathrooms. Enjoy a bright and open living room featuring beautiful wood flooring, custom cabinetry, and a cozy fireplace—perfect for relaxing or entertaining. Primary suite offers a huge walk in closet, sep. tub and walk in shower. The 2025 roof provides
Angela Brown Price REALTORS - Archdale

