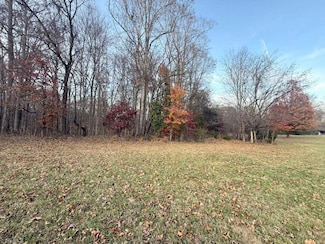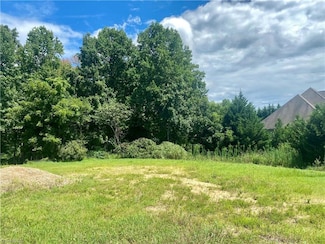$319,000
New Construction
- 4 Beds
- 2 Baths
- 1,764 Sq Ft
1101 Victory Dr, Archdale, NC 27263
The Cali, at English Farm, is a modern ranch-style home offering 4 bedrooms, 2 bathrooms, 1,764 sq. ft. of living space, and a 2-car garage. The open-concept layout includes a living room, dining area, and kitchen with a walk-in pantry, stainless steel appliances, and a large island with a breakfast bar. The primary suite features a walk-in closet and dual-vanity bathroom. Three additional
Elizabeth Ward
DR Horton
1101 Victory Dr, Archdale, NC 27263





















