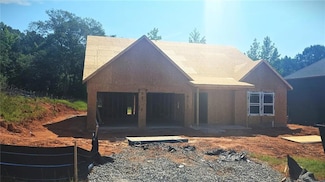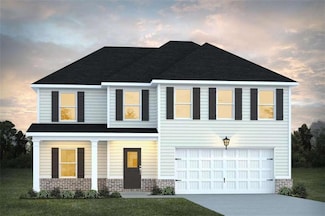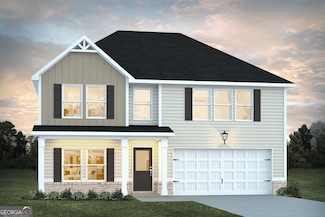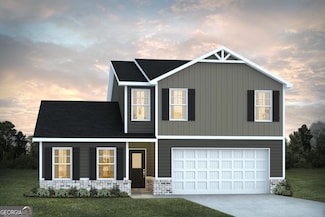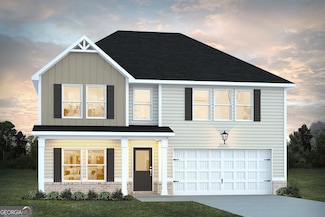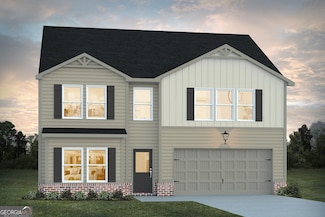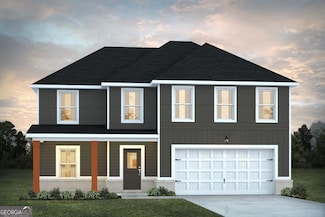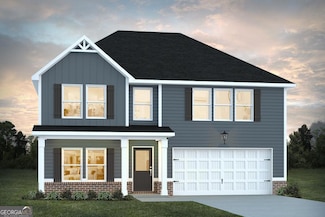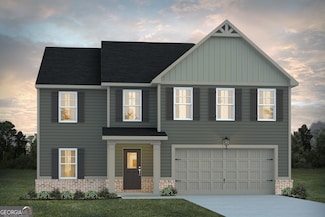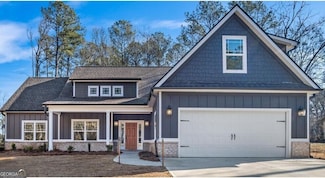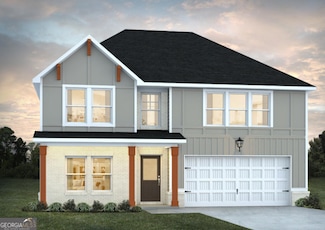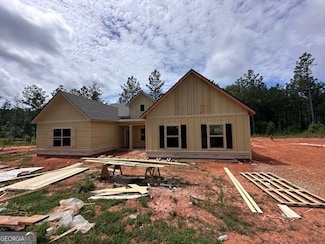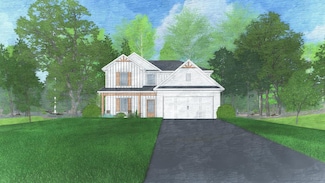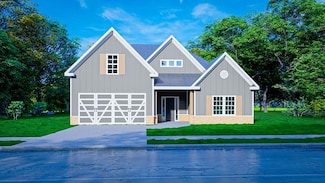$386,990 New Construction
- 4 Beds
- 2 Baths
- 1,926 Sq Ft
401 Lower Big Springs Rd Unit LOT 1, Lagrange, GA 30241
EASY LIVING RANCH PLAN IN ROSEMONT SCHOOL ZONE! This White Water Creek Plan is situated on 1.7+/- Acres and offers welcoming front covered entry. The Family Room boasts heightened ceilings, can lighting, and gorgeous wood burning fireplace with hearth and trim accent above the stained mantle. The Family Room / Dining / Kitchen offer an open flow, which is ideal for entertaining! You'll
Steven Ward Go Realty


