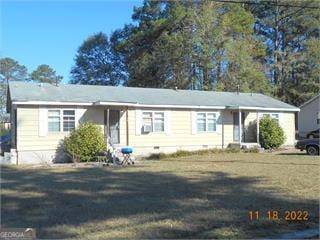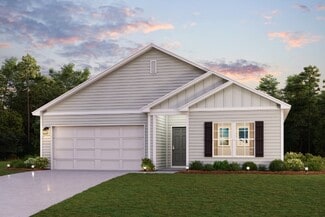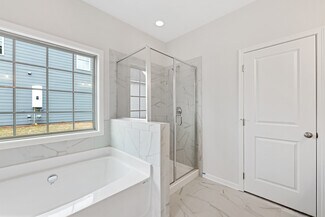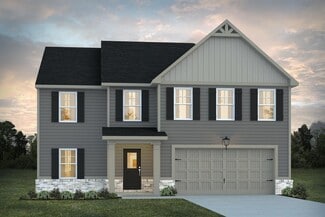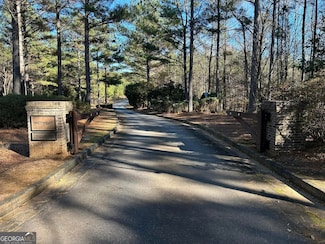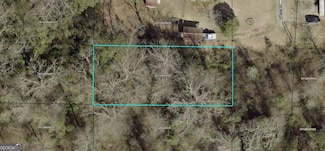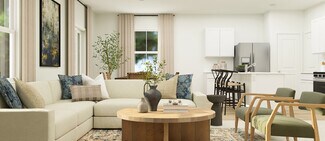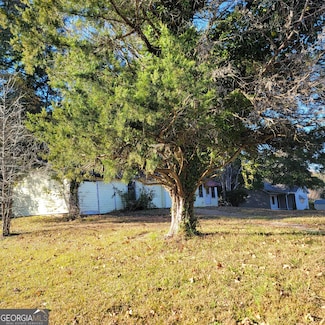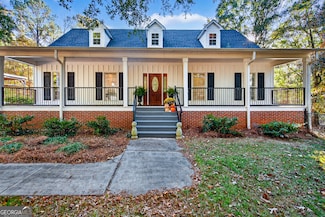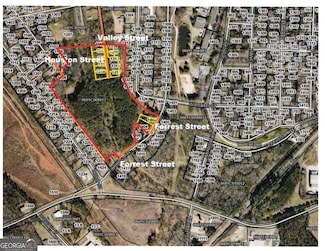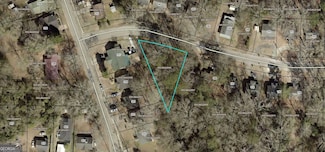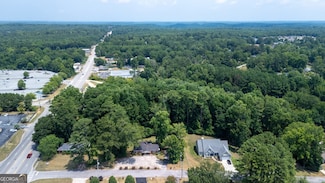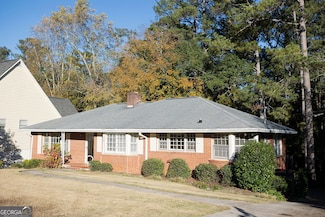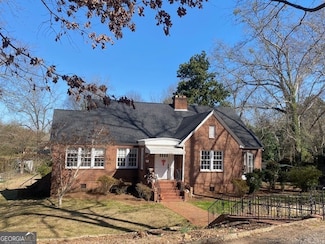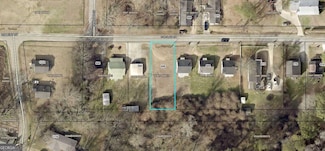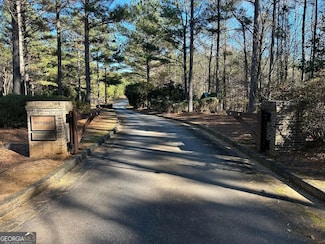$225,500
- 3 Beds
- 1.5 Baths
- 1,295 Sq Ft
17 Chattahoochee Dr, Hogansville, GA 30230
Welcome to this charming 3 bedroom, 1.5 bath, ranch on 2 private acres located in highly sought after Grayson's Landing. Inside you'll find a warm, rustic living area featuring a free standing, wood burning fireplace, perfect for cozy evenings. This home includes a 2 car garage with direct entry into a spacious laundry/pantry combo, large enough to function as a mud room or small office. The
Sheri Reed The Key To Closed



