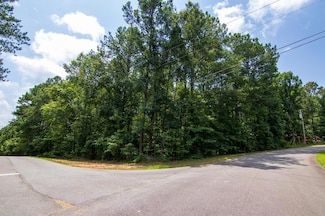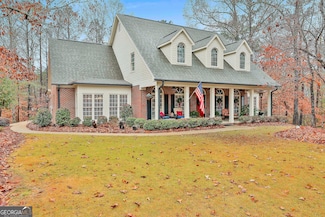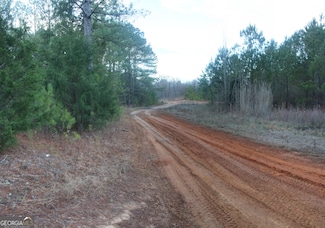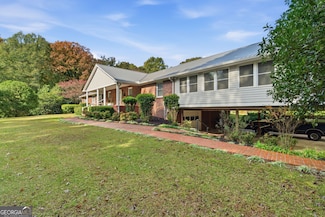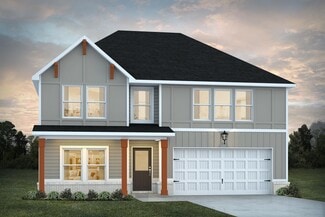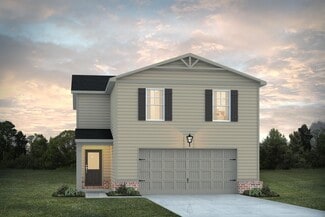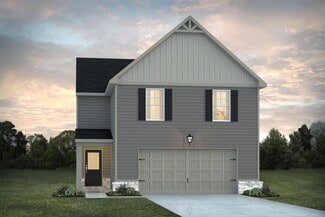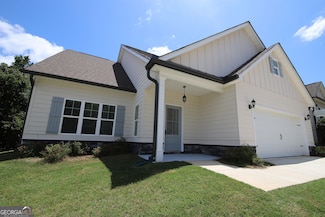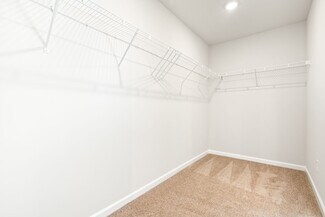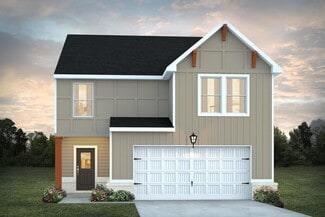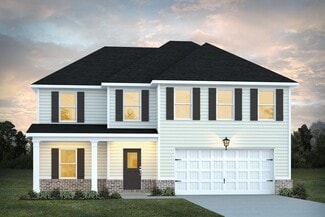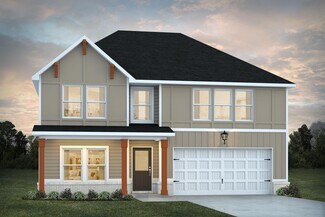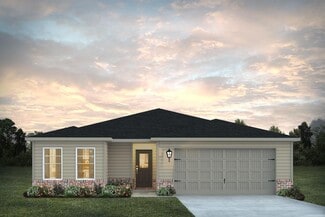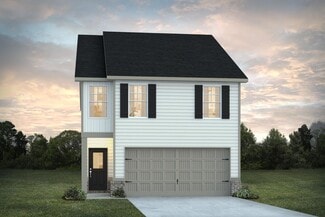$249,900
- 3 Beds
- 2 Baths
- 1,262 Sq Ft
214 Johnson St, Hogansville, GA 30230
Adorable ranch in historical Hogansville walking distance to downtown. Three bedroom two bath with a cozy living room with a fireplace connected to the kitchen and dining room. Large level lot with a fully powered workshop out back. New Roof, new flooring, one of the bathrooms has been remodeled and the home has been painted everywhere inside. Easy walk to downtown Hogansville grab a coffee,

Paula Livingston
Keller Williams Realty Atl. Partners
(706) 702-4030




