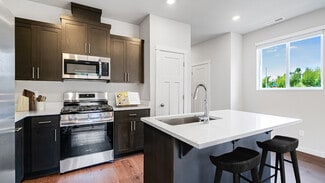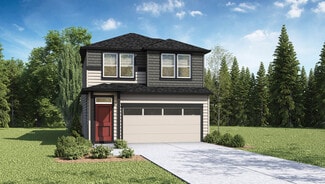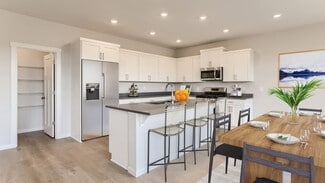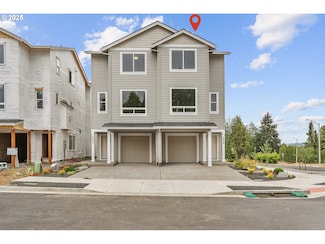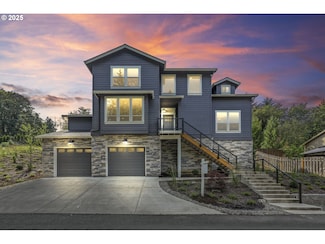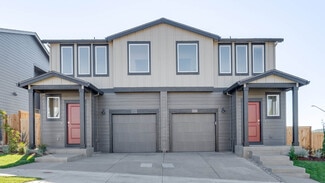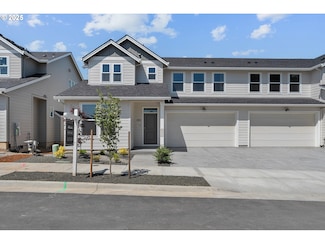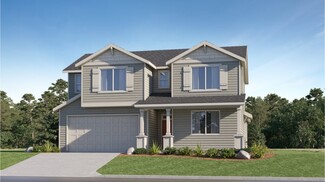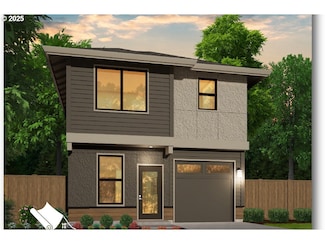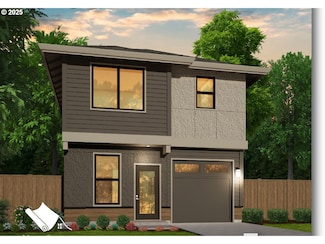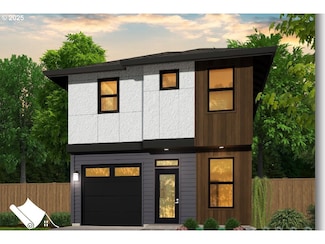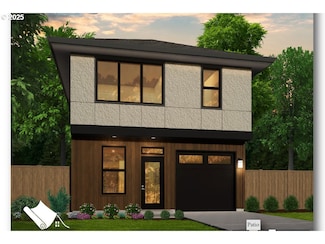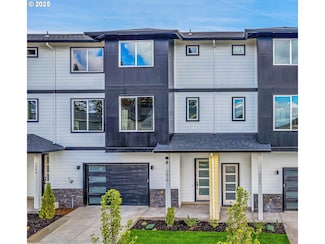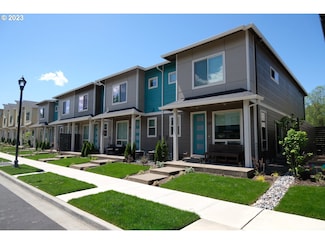$949,900 Open Sat 1PM - 3PM
- 5 Beds
- 3.5 Baths
- 3,199 Sq Ft
841 SW 49th Dr, Gresham, OR 97080
Welcome to this beautifully designed new construction home from a distinguished Street of Dreams builder in one of Gresham’s most desirable emerging neighborhoods. With 5 bedrooms and 3.5 bathrooms, this thoughtfully laid-out home offers modern style, flexible living, and quality finishes throughout. The light-filled main level features an open-concept floor plan with high ceilings, a spacious
Darryl Bodle Keller Williams Realty Portland Premiere





