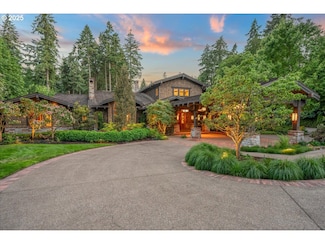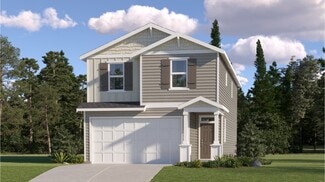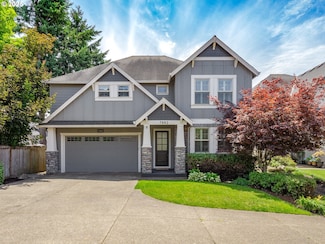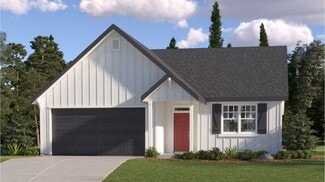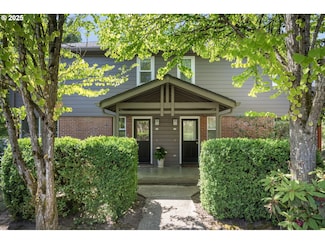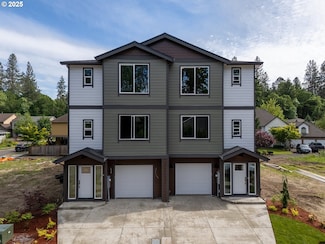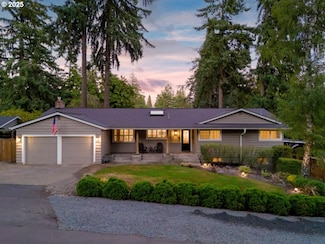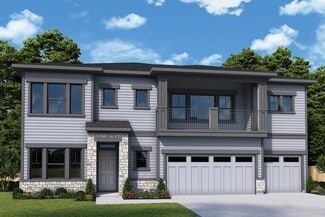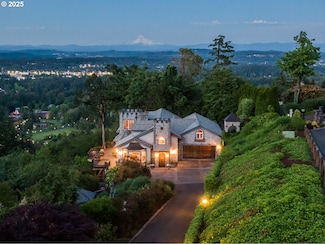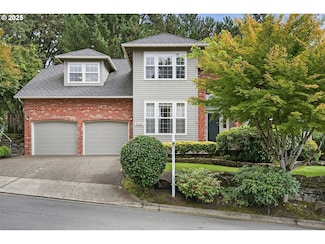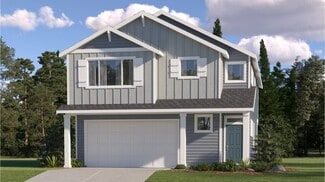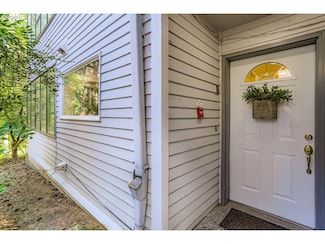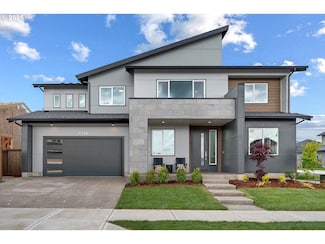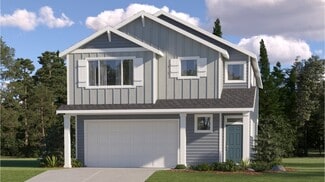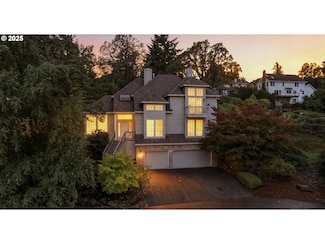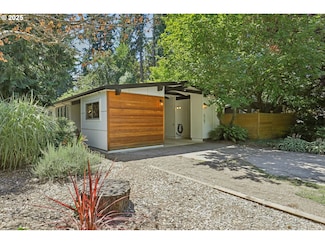$1,799,000
- 4 Beds
- 3 Baths
- 3,690 Sq Ft
1990 Indian Trail, Lake Oswego, OR 97034
Enjoy captivating lake views in the comfort and privacy of this very special home! Front row views of the lake can be enjoyed from the newly redone, expansive cedar back decks, next to the fireplace in the living room or from the primary suite. Unique floorplan takes advantage of the lot lines to provide optimal lake views. Abundance of light and warmth radiate throughout this updated
Marissa Rowe Knipe Realty ERA Powered



