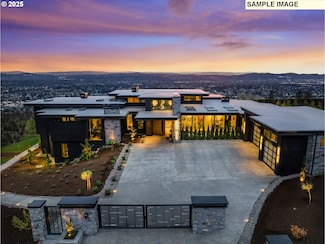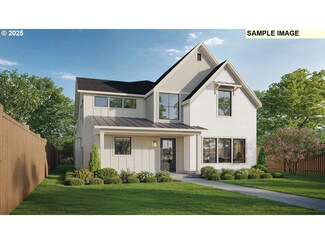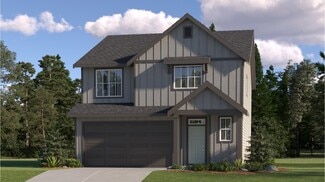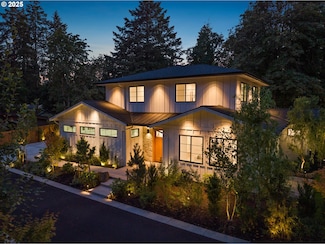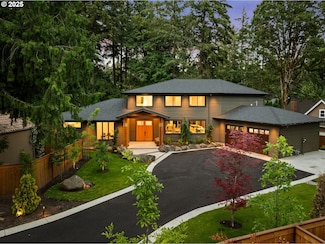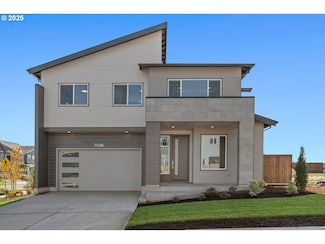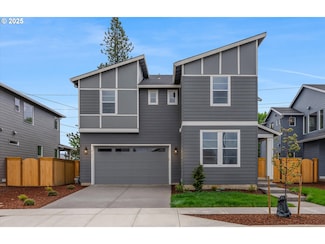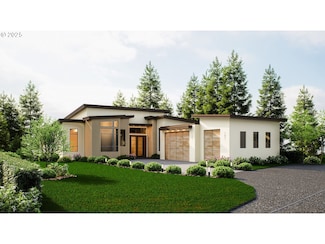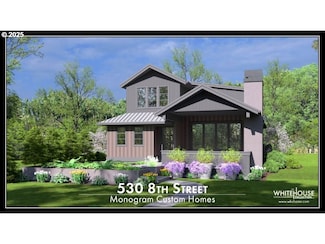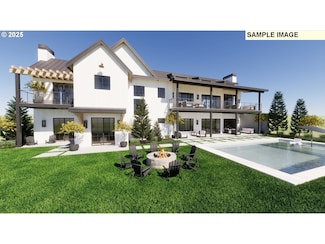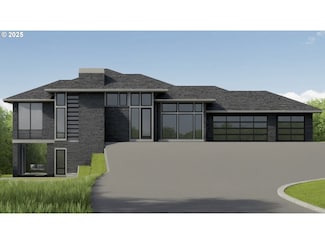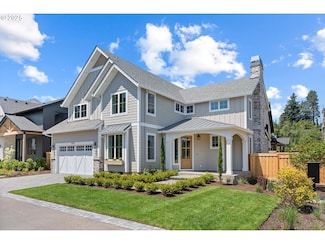$6,999,000 New Construction
- 5 Beds
- 6.5 Baths
- 7,000 Sq Ft
29435 SW Mountain Rd Unit 1, West Linn, OR 97068
Discover 13 pristine acres in the Stafford area, complete with water rights and a high producing well. This is a golden opportunity to create the luxury estate you've always wanted. Expand to 28 acres by acquiring the adjacent property, transforming this once-private golf course into a stunning retreat. Build your custom home with Westlake Development Group and enjoy space for a shop, barn,
Thomas Cale Cascade Hasson Sotheby's International Realty

