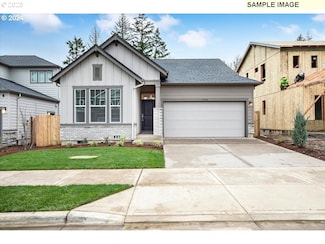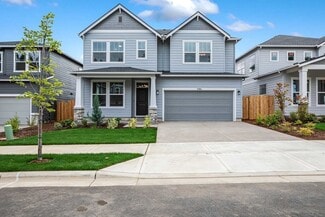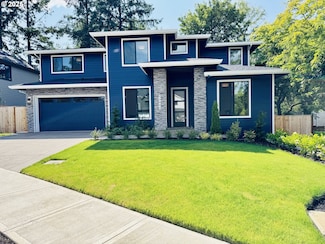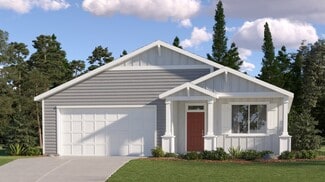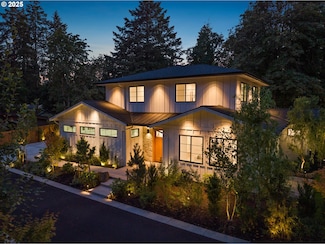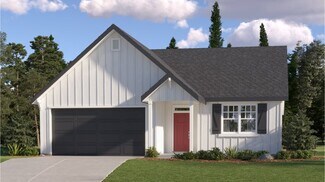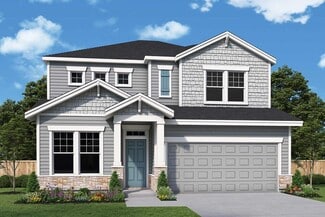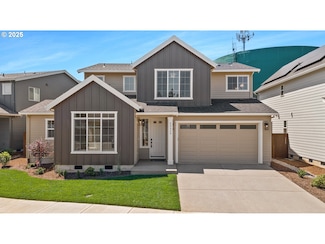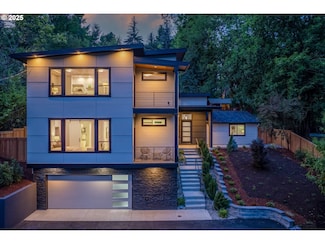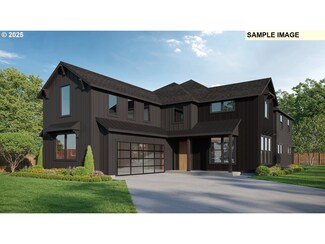$835,000 New Construction
- 3 Beds
- 2 Baths
- 1,858 Sq Ft
16437 SW Cambridge Ln, Portland, OR 97224
Highly sought after single level home! Estimated completion August 2025. Beautiful great room with fireplace and floor to ceiling built in shelves, gourmet kitchen with 36" gas cooktop and built in oven and microwave, quartz countertops, locally made cabinetry and more! Durham Heights is a lovely community with a dog park, access to Fanno Creek, and close proximity to Bridgeport Village, Durham
Natalie Olsen Weekley Homes LLC

