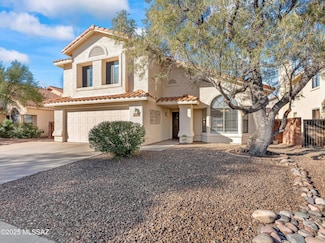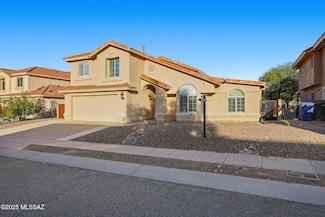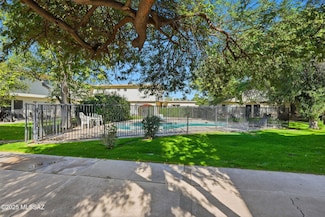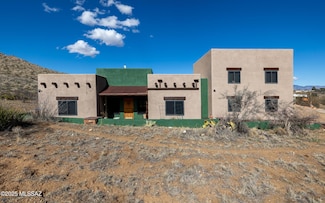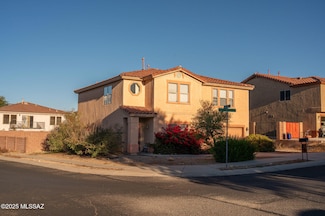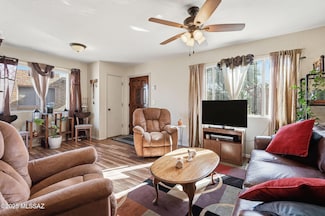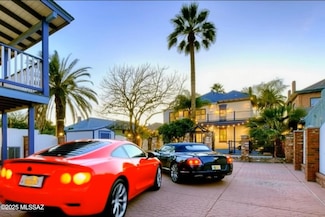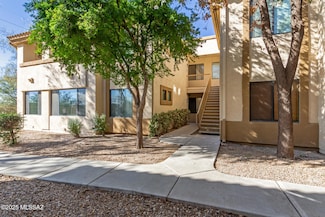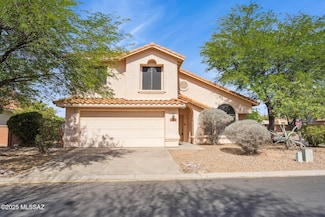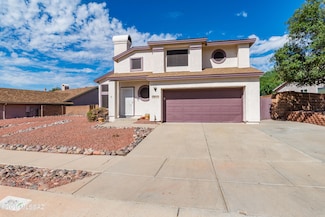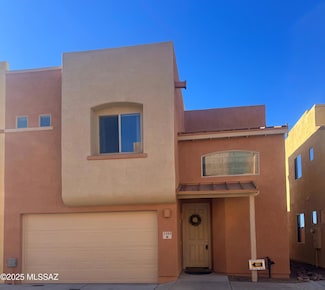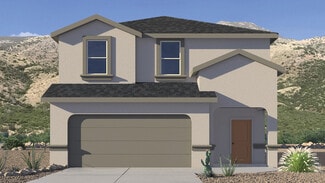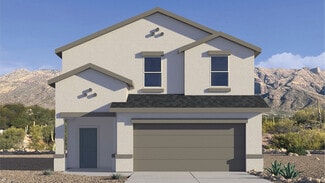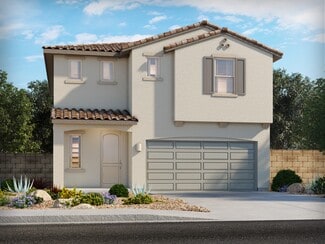$359,900
- 3 Beds
- 2.5 Baths
- 2,023 Sq Ft
2801 W Duskywing Dr, Tucson, AZ 85741
This immaculate home offers comfort, charm, and convenience in a highly desirable neighborhood. Enjoy outdoor living with a full-length covered patio, raised garden beds, and mature trees providing natural shade in the backyard.Inside, the fantastic kitchen features an extended wall of cabinetry into the dining area, a bar for casual seating, and sleek stainless steel appliances including

Greg McCown
Realty Executives Arizona Territory
(520) 654-3928






