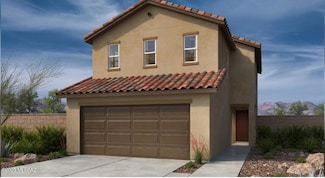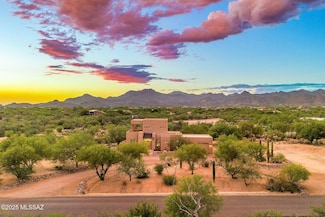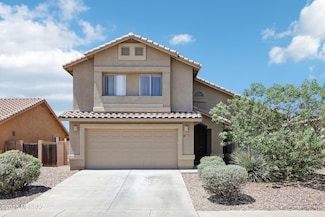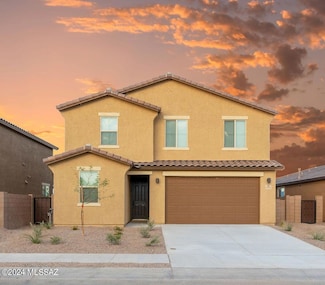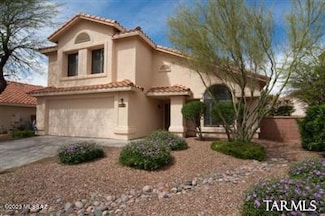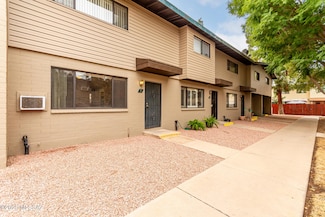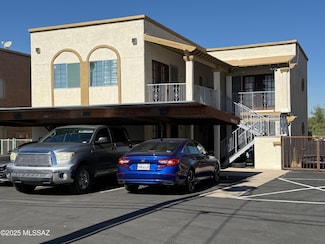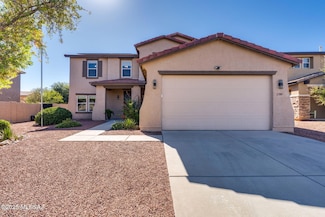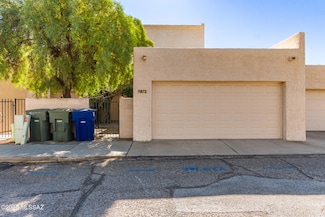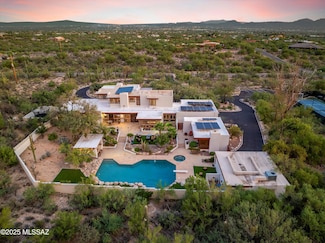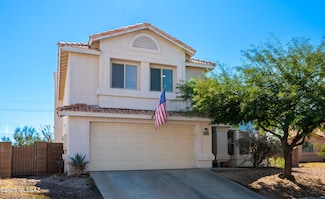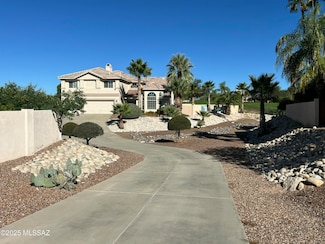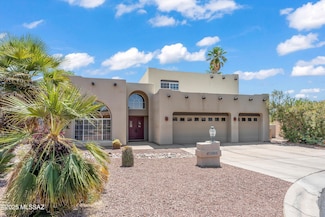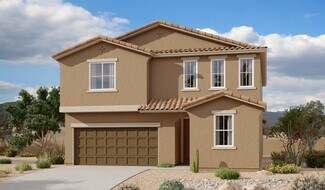$321,990 New Construction
- 3 Beds
- 2.5 Baths
- 1,512 Sq Ft
7373 S Keller Ln, Tucson, AZ 85747
This two-story home features an open floor plan. The spacious great room leads to a covered patio at the backyard. The modern kitchen showcases a pantry and Whirlpool® stainless steel appliances, including an electric range, vented over the range microwave, and dishwasher. Upstairs, the loft provides space for study or movie night. The primary suite boasts a walk-in closet and adjoining bathroom
Frank Evans KB HOME Sales-Tucson Inc.

