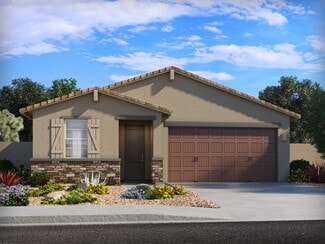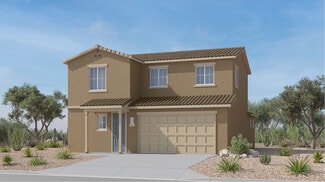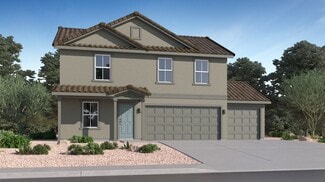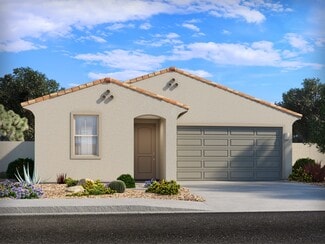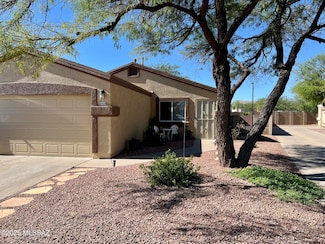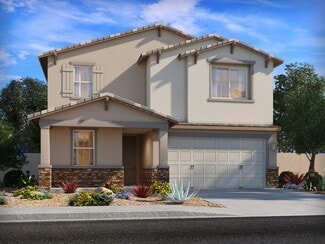$412,000
- 3 Beds
- 2 Baths
- 1,815 Sq Ft
10072 S Arnold Ranch Rd, Vail, AZ 85641
4.5% Assumable VA Loan! Better than new, this never-lived-in Mattamy home is less than a year old! Located in a premier gated community near Cienega High School, this 1,815 sq ft single-story floor plan features 3 bedrooms and 2 baths. Enjoy high-efficiency living with Energy Star HVAC, a tankless water heater, and an EV charging outlet in the epoxy-floored garage. The modern interior offers an
Meagan Estees eXp Realty






