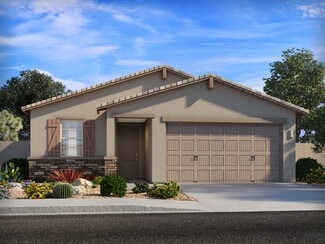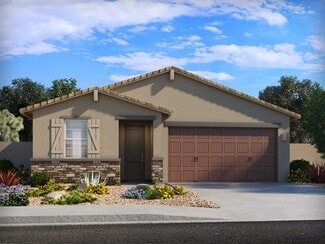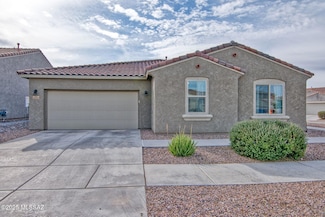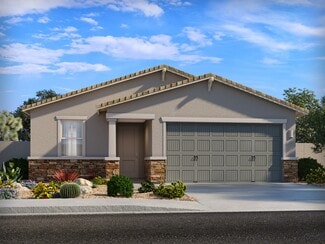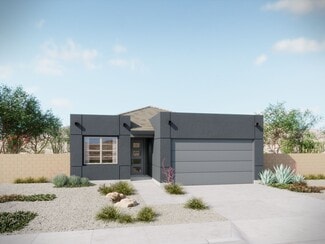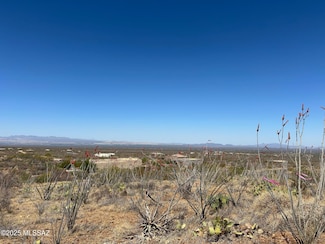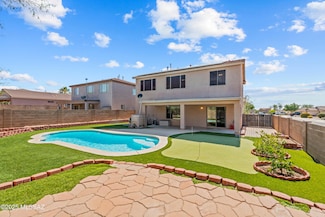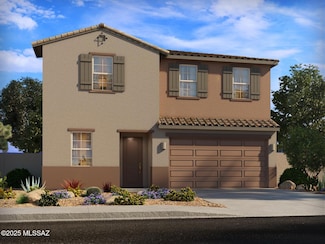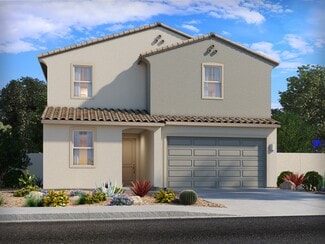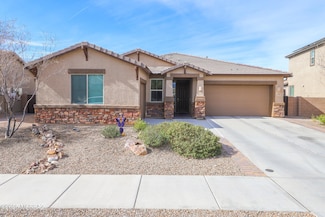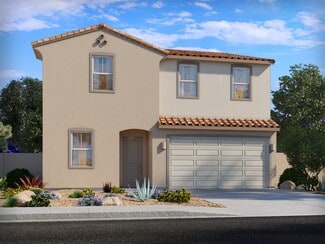$365,000
- 4 Beds
- 3 Baths
- 1,880 Sq Ft
10816 E Sanctuary Ridge Ln, Tucson, AZ 85747
SOLAR LEASE WILL BE PAID IN FULL AT CLOSING with an acceptable offer. Discover this pristine 4 bedroom, 3 bath two-story home in the sought-after Sierra Morado community, located within one of Tucson's top-rated school districts. Designed with an open floor plan, the home offers comfortable living and easy entertaining. The kitchen flows into the living area, creating the perfect gathering space.
Tom Ebenhack Long Realty


