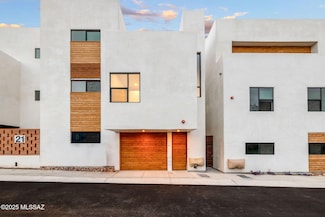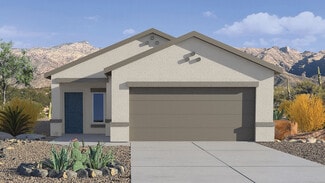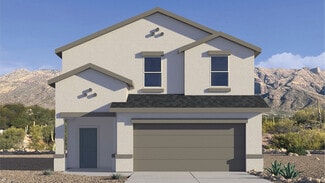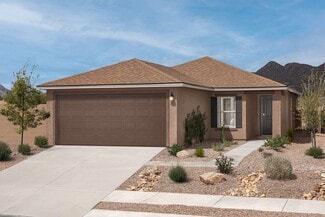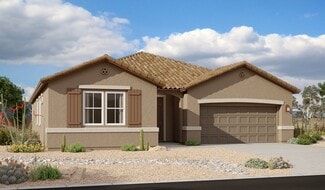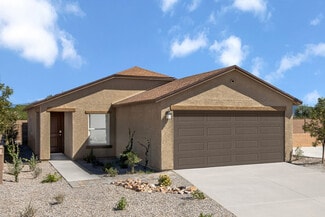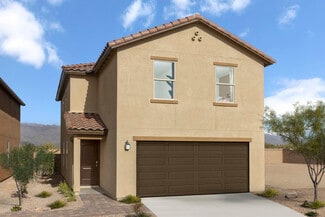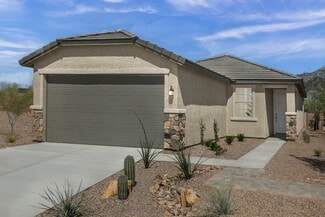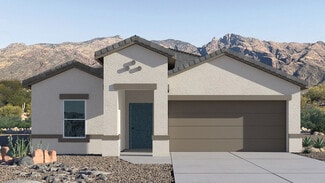$400,000 New Construction
- 2 Beds
- 2 Baths
- 1,069 Sq Ft
48 W 18th St, Tucson, AZ 85701
Welcome to the epitome of upscale urban living in Tucson's vibrant Five Points neighborhood, where modern sophistication meets historic charm. This is The Row at 18 W. 18th, an exclusive 16-unit desert contemporary townhome subdivision featuring a harmonious blend of luxury & location, boasting solid white, smooth stucco construction with authentic adobe brick accent walls. Meticulously designed

Anthony Schaefer
Long Realty
(520) 436-9755













