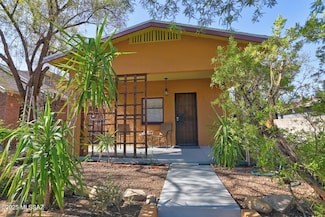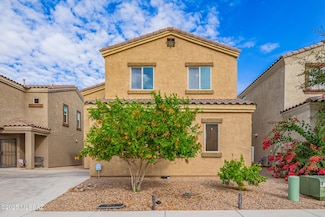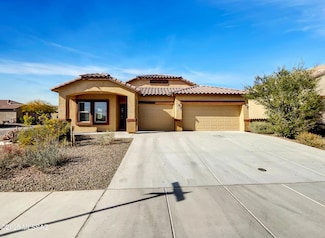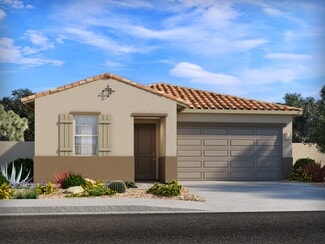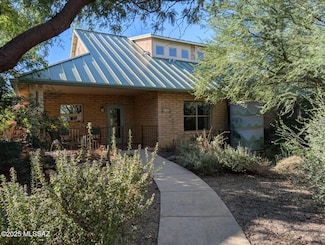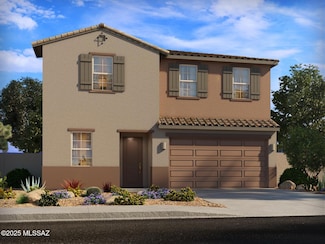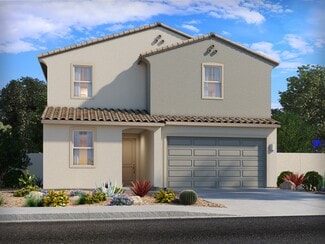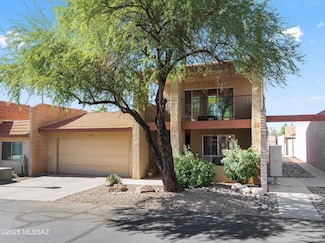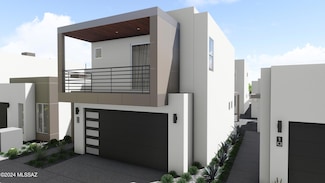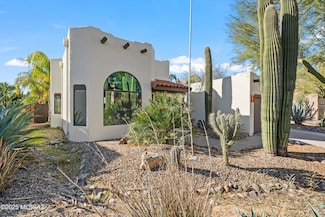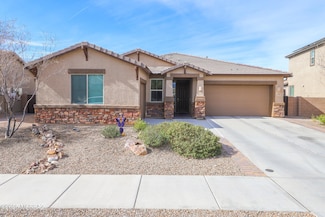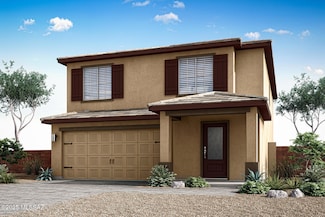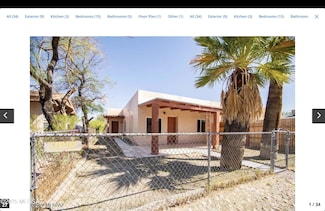$429,900
- 2 Beds
- 2 Baths
- 1,436 Sq Ft
10644 N Laughing Coyote Way, Tucson, AZ 85737
Enjoy beautiful mountain views from your private east-facing backyard! This spacious end unit townhome located in the heart of Oro Valley, features 2 bd plus den or office & 2 baths. Expanded covered patio, roll down shades, low care landscape and mature fruit tree. Tile flooring throughout, Newly updated shower in primary bath, New Stainless Steel Oven/Microwave, Refrigerator, cooktop, 2 new
Linda Blessing Tierra Antigua Realty







