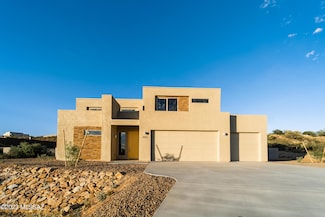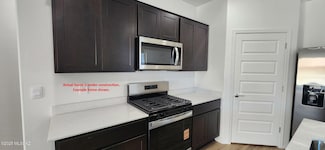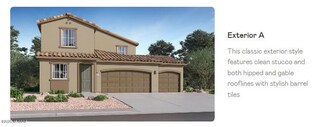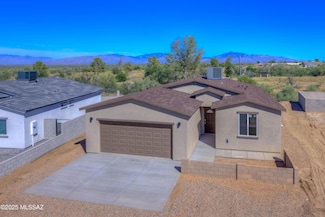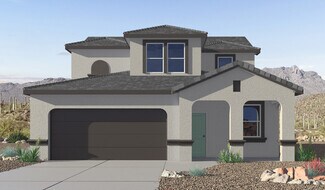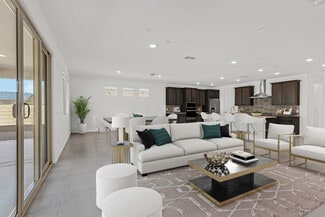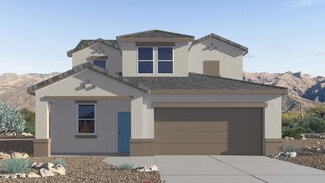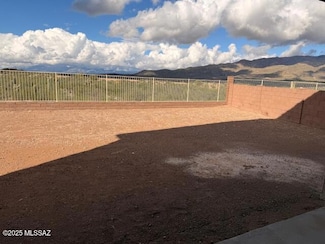$386,130 New Construction
- 3 Beds
- 2 Baths
- 1,578 Sq Ft
8299 S Clara Roberts Way, Vail, AZ 85641
Inviting 3BR/2BA Home in Alamar at Rocking K!Perfect for entertaining, this home features a spacious great room and kitchen with island. This package includes Umber cabinets, dusty white/gray granite countertops, stone-look tile flooring, and warm beige carpet. Located in the master-planned Alamar at Rocking K community, within the award-winning Vail School District. Enjoy amenities like
Michelle Jessee MTH Realty LLC












