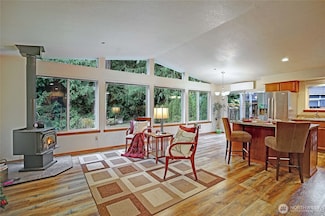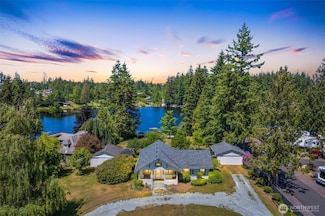$535,000 Open Sun 1PM - 3PM
- 3 Beds
- 1 Bath
- 1,170 Sq Ft
2931 SE Camano Dr, Camano Island, WA 98282
Experience island life in a charming move-in ready rambler nestled between forest and beach. Open concept home boasts a wall of windows, cozy wood-burning stove, gourmet kitchen with stainless appliances and granite countertops. Energy efficient Minisplit provides year round comfort. New pet-friendly luxury vinyl and cushy carpet. Set on generous lot, 2 car garage, covered RV.Fruit trees,
Elaine Chan RE/MAX Elevate






