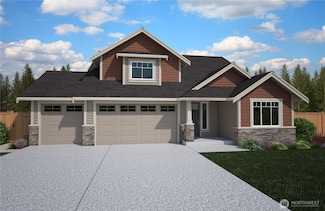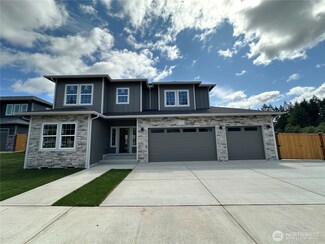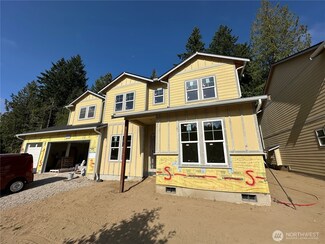$636,375 Open Fri 11AM - 5PM
- 4 Beds
- 2.5 Baths
- 2,493 Sq Ft
1133 68th Ave SE Unit 25, Olympia, WA 98501
Three Lake Crossing by Soundbuilt Homes. 45 New homes, 8 floorplans w/ presales to customize & 6 completed homes to move in right away with high end standard specs. 3cm slab counters throughout, open railings with iron balusters, fully landscaped and fenced yards and more! Lot 25 features the Juniper plan. This 2493 sq ft home features an open main floor w/ bedroom and nicely sized covered

VonKarl Inman
eXp Realty
(360) 783-4961























