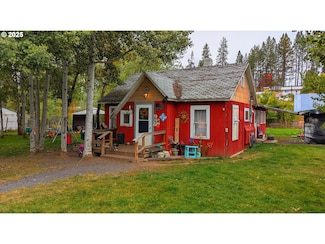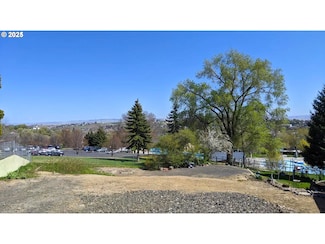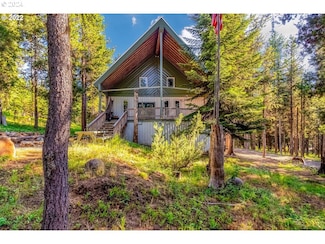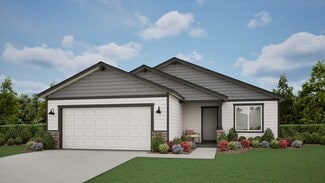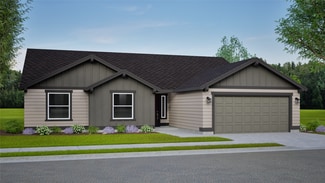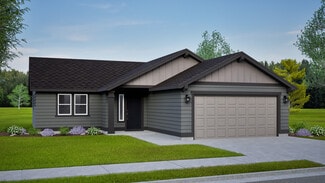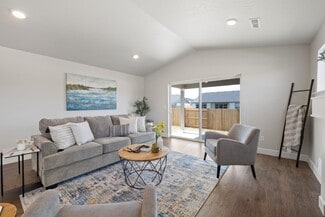$375,000
- 4 Beds
- 2 Baths
- 1,497 Sq Ft
0 SW Ladow Ave Unit Lot 42, Pendleton, OR 97801
Introducing SUMMIT RIDGE by Gallardo Homes! The GLEN, a thoughtfully designed rambler offering 1,497 sqft of functional living space. This home is packed w/ upgrades & modern features: Enjoy 8' ceilings, gray interior walls, white trim & 2 1/3" white boards, 6-pound carpet pad in bedrooms, LVP floors in kitchen/hallways/baths/utility room, high efficiency heat pump/WH, ductless mini-split for

Kimberly Archuleta
Keller Williams Realty Mid-Willamette
(458) 237-4203







