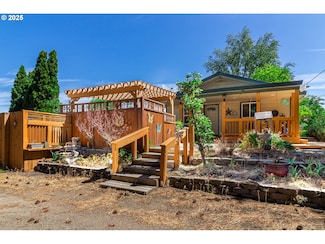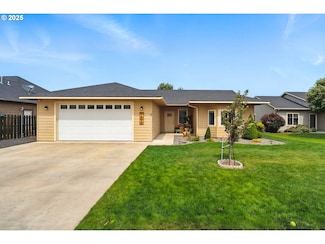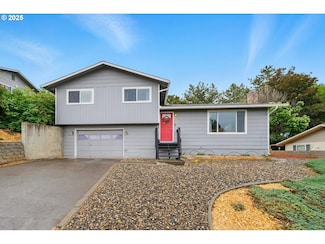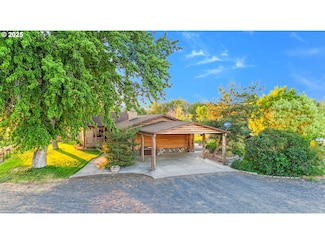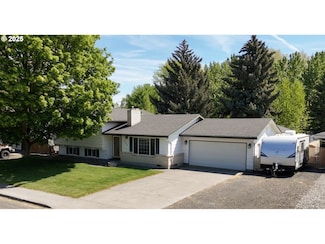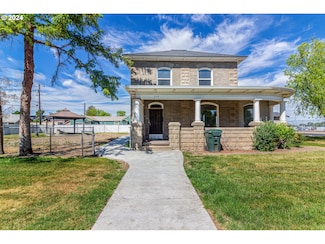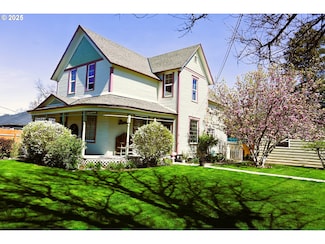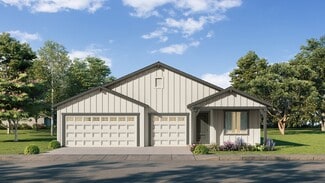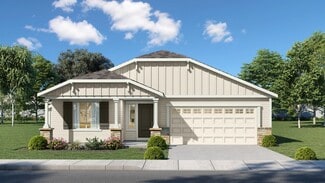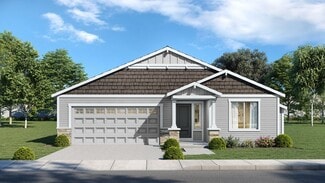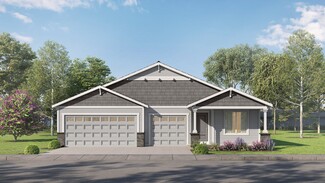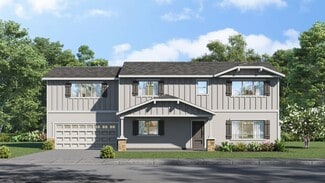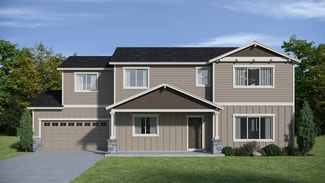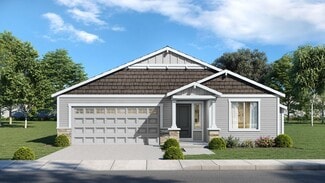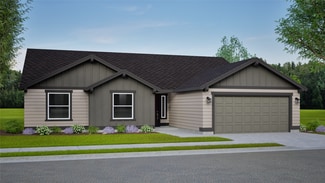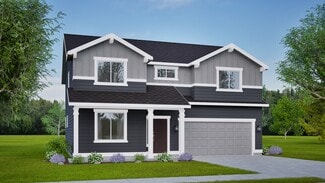$579,900
- 5 Beds
- 2.5 Baths
- 2,535 Sq Ft
78613 Powerline Rd, Hermiston, OR 97838
This spacious 5 bedroom home features lot of indoor and outdoor space. On the upper level you will find 3 bedrooms, living area and kitchen, dining area with laminate flooring. On the lower level there are 2 beds and a bathroom space for a media area or in home theater. The outdoor space features an abundance of options with a fire pit, above ground pools, 1 car garage/ shop and a 30x40 shop

Heidi Carver
Stellar Realty Northwest
(458) 214-8020

