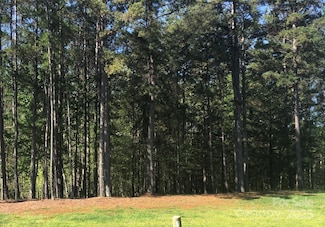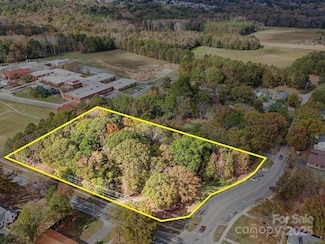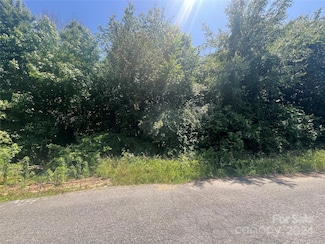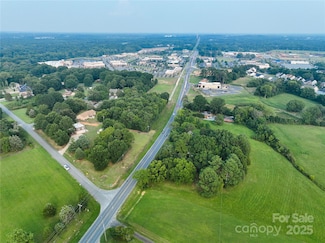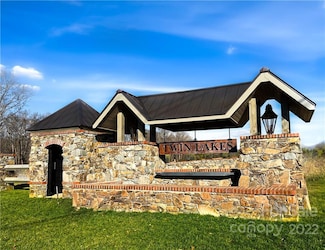$249,900
- Land
- 0.92 Acre
- $272,222 per Acre
6157 Volte Dr Unit 93, Mint Hill, NC 28227
Cheval is a 423 acre community of pure nature – 5 Parks, Trails, Creek and picnic at Wildflower Park. Wooded home site in The Enclave, Cheval's beautiful gated village. The Enclave offers buyers a unique opportunity to live in the exclusivity of a gated village.
Diane Austin Builder Developer Advisors Inc

