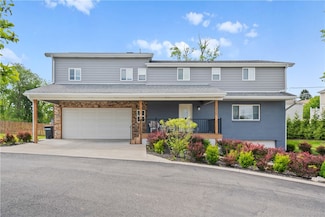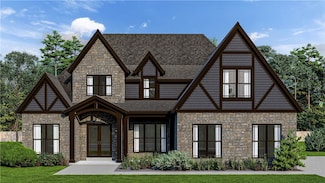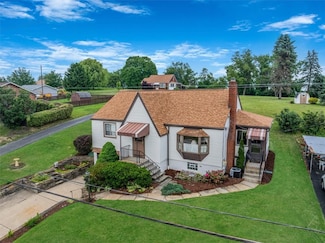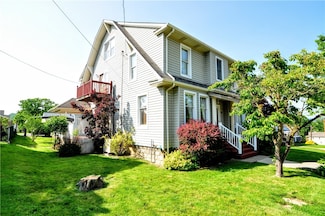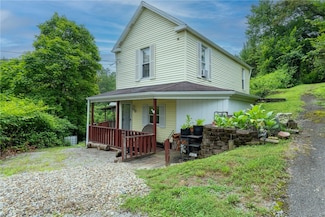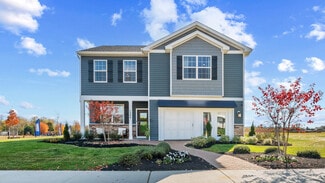$350,000
- 5 Beds
- 2.5 Baths
- 2,610 Sq Ft
2728 Gould Dr, South Park, PA 15129
Spacious and well-maintained, this large brick home offers 5 generous bedrooms, 2.5 bathrooms, and exceptional features throughout. A first-floor master suite provides comfort and convenience, while two cozy log-burning fireplaces add warmth and charm to both the main living area and finished lower level. The full finished basement includes a second kitchen and expansive game room—ideal for

Aaron Hirak
BERKSHIRE HATHAWAY THE PREFERRED REALTY
(412) 668-5803


