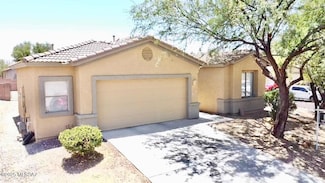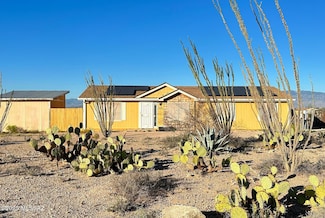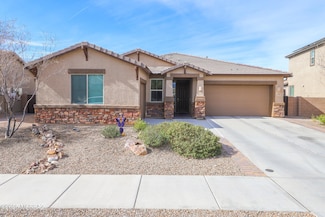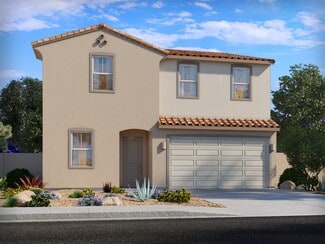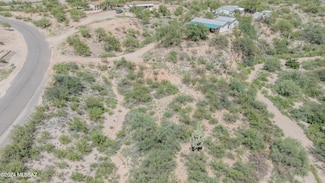$338,500
- 3 Beds
- 2 Baths
- 1,667 Sq Ft
13704 E Via Valle de Lobo, Vail, AZ 85641
Gorgeous 3BD/2BA home on oversized corner lot in desirable Racho Del Lago community. Beautiful open/bright kitchen with extended counter/cabinets w/pull outs, built in desk, center island, upgraded tile backsplash and stainless-steel appliances. Great room off kitchen, split floorplan, office nook and custom paint and niches throughout. Spacious primary bedroom/bath w/ soaking tub, separate
Lizzie Santasiere Cross-Over Realty, LLC

