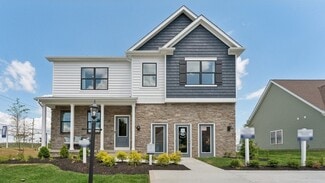$1,150,000 Open Sat 11AM - 1PM
- 5 Beds
- 4.5 Baths
- 4,236 Sq Ft
570 Steiner Bridge Rd, Valencia, PA 16059
Discover effortless LUXURY and FARMHOUSE CHARM in this stunning 5-bedroom, 4.5-bath home set on 1.5 peaceful acres!! Tucked in a private, country-like setting, the property offers serenity, space, and unparalleled indoor-outdoor living. Step inside to an open concept main level filled with natural light, anchored by a chef-inspired kitchen featuring a large island with seating for four, quartz
Jill Cheran HOWARD HANNA REAL ESTATE SERVICES






