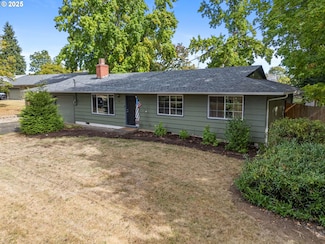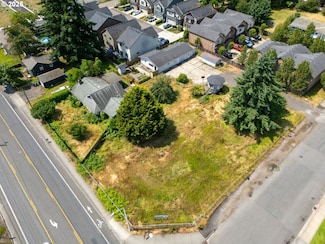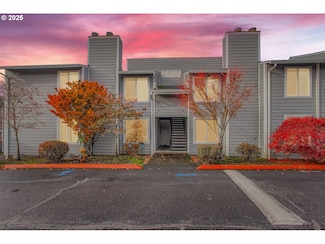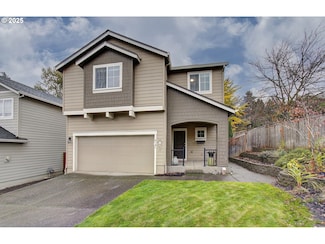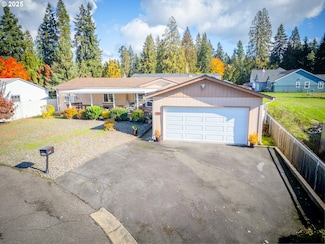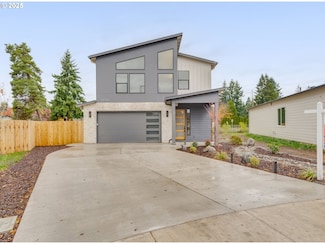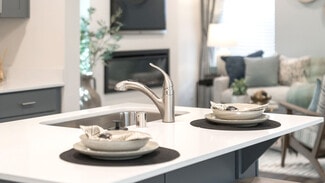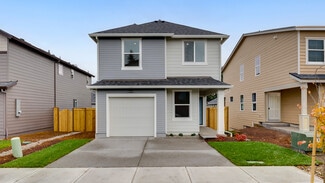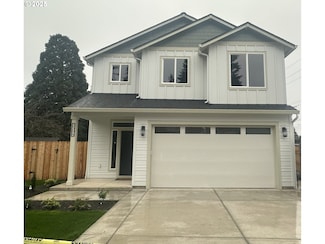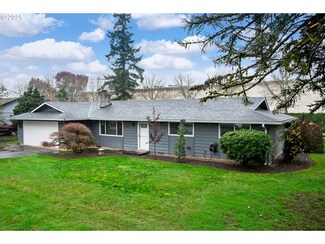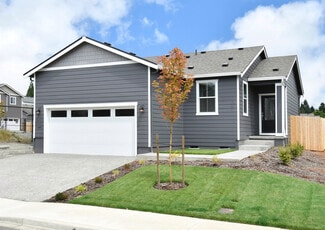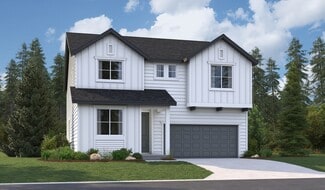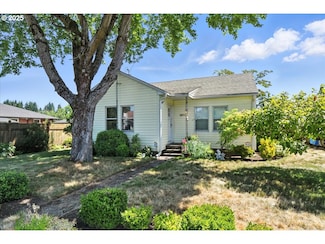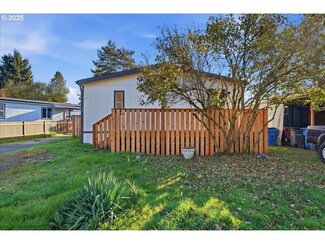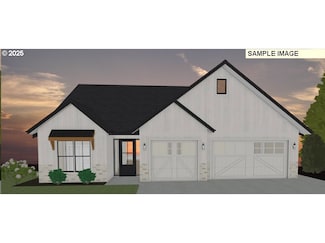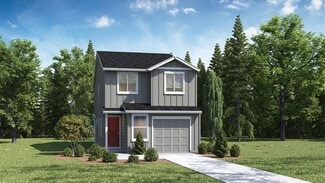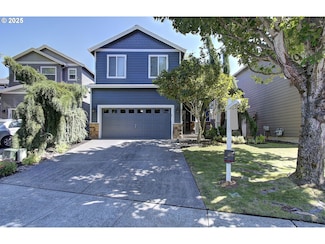$684,000 New Construction
- 4 Beds
- 2.5 Baths
- 2,743 Sq Ft
4306 NE 61st St, Vancouver, WA 98661
Stunning contemporary custom home. This three-level house offers you an open floor with LVT floor throughout the house. It comes with lots of upgrades, high-end finishes, modern fixtures appliances, extended island, soft close cabinets, walk in pantry, central vacuum, fireplace and much more. Master bedroom is located on the upper level, office room/bedroom, fireplace, balcony and laundry on main
Olga Tkachenko Realty Pro, Inc.




