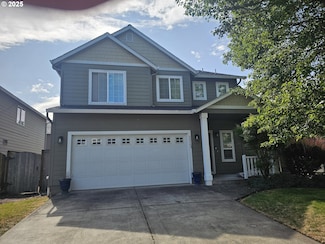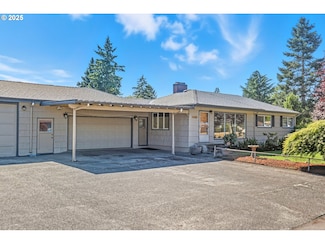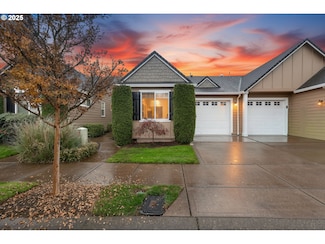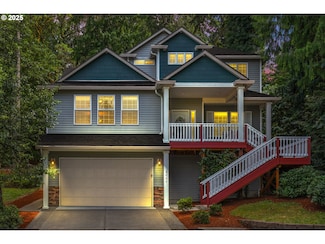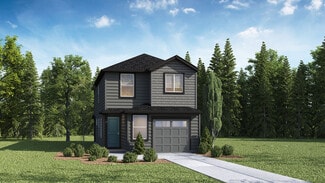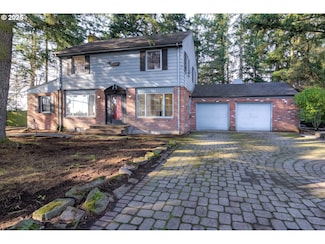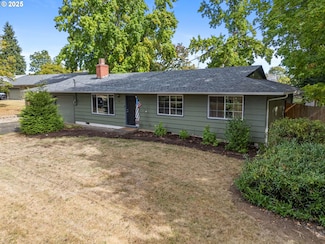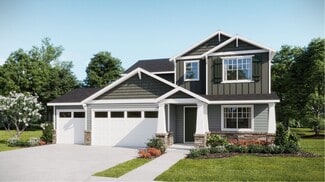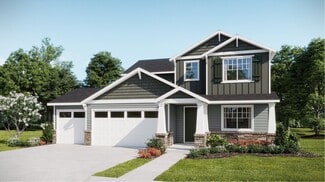$579,900
- 4 Beds
- 2.5 Baths
- 2,073 Sq Ft
4024 NE 166th Ave, Vancouver, WA 98682
Fantastic updated 2 story featuring 2,073 SF, Engineered Hardwood Floors, Open Floor Plan, Kitchen has SS Appliances, Quartz Counter tops, Double Oven, Bosch Dishwasher, and Pantry. The 24 x 10 Sunroom has Vaulted Ceilings, privacy shades, a Mounted HD TV and a Patio Table and 6 Chairs that stay with the home. It even has its own stand alone HVAC System. The backyard is fenced and has a great
Sutko Gojak AgencyOne NW

