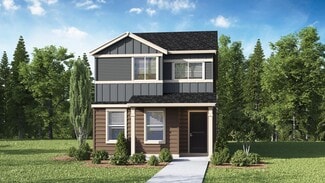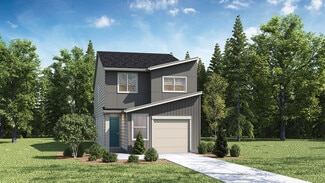$499,995 New Construction
- 4 Beds
- 2 Baths
- 1,499 Sq Ft
1112 SE 194th Place, Camas, WA 98607
Grand opening of Cascade Terrace new home community! Get the peace of mind and efficiency of new construction PLUS a substantial closing cost credit with use of preferred lender DHI mortgage when you act now. The comfortable Juniper floor plan is a 2-story home available now at Cascade Terrace in Camas, Washington. 4 bedrooms, 2 bathrooms, and an oversized garage with lots of storage stand ready
Tisha Ticknor D. R. Horton


























