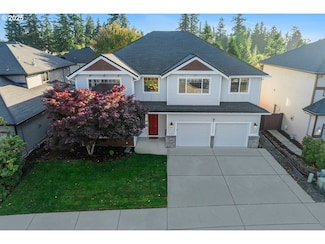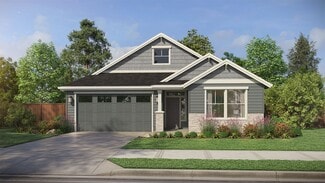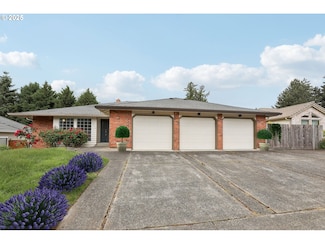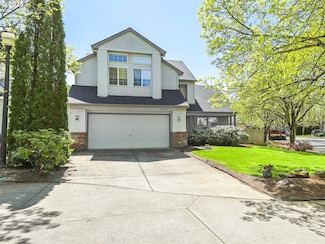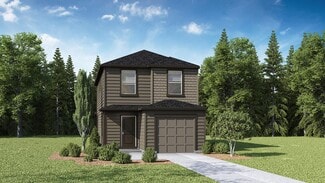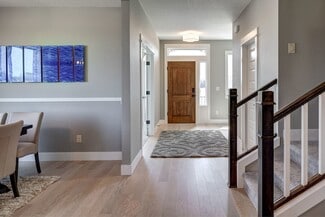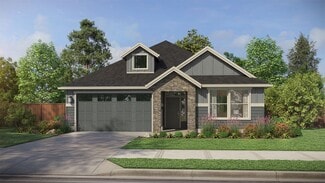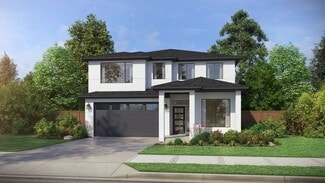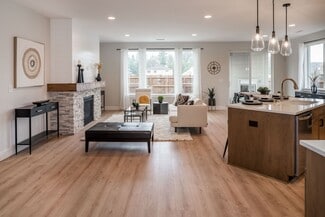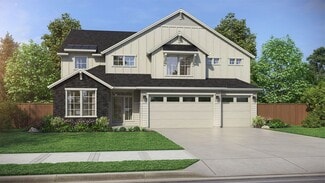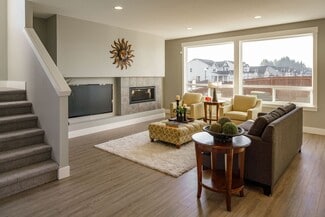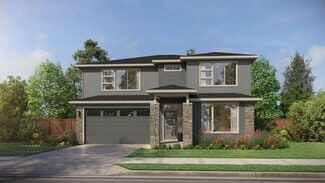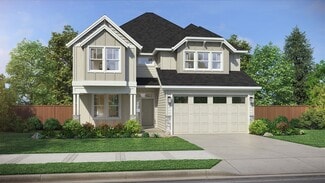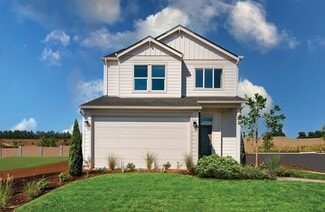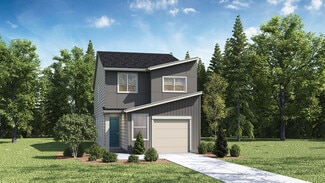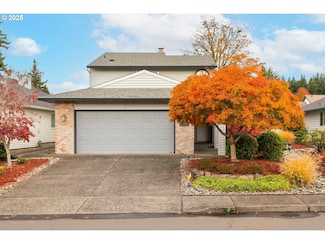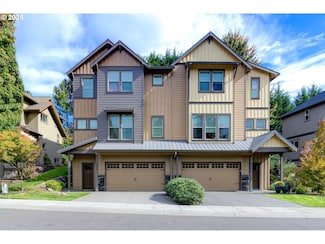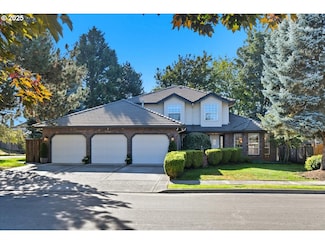$210,000
- 3 Beds
- 2 Baths
- 1,805 Sq Ft
17401 SE 39th St Unit 165, Vancouver, WA 98683
Well maintained 3 bedroom 2 bath home. Very spacious remodeled kitchen with tons of cabinets, island and eat bar, open to family room with fireplace. Vaulted with tons of windows for light. Sliders to deck with nice view of city lights. Formal dining and living room. Primary has walk in closet and shower. All appliances stay. Covered patio. Deep carport with Shop and storage shed for all your

Chana Dolbey
Century 21 Northstar
(360) 364-6306











