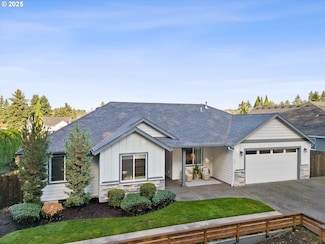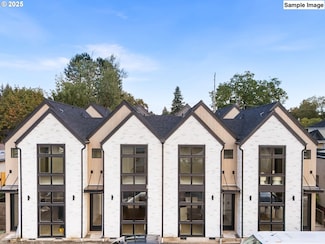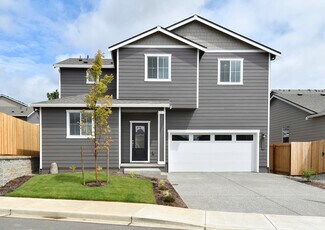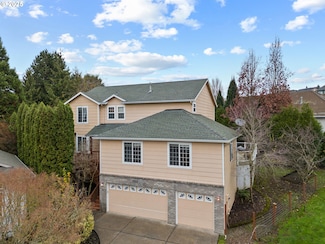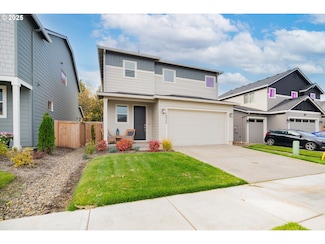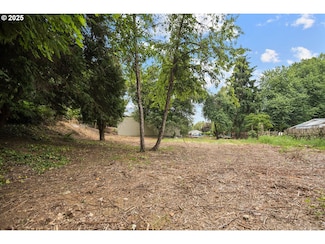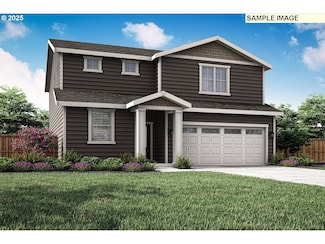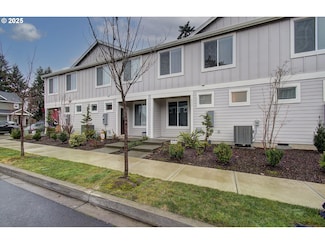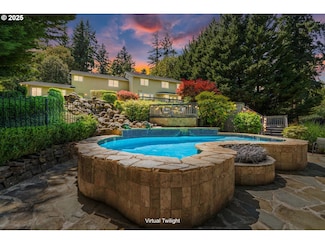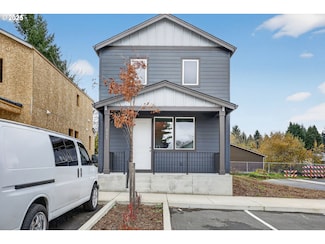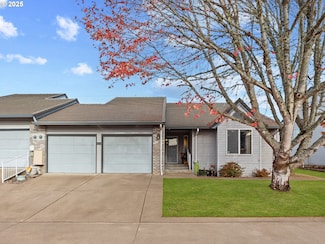$715,000 Open Sun 1PM - 3PM
- 3 Beds
- 2 Baths
- 1,955 Sq Ft
520 NW 117th St, Vancouver, WA 98685
Experience effortless living in this beautifully maintained 1,955 sq ft single level home in desirable Salmon Creek! Built in 2018 on a generous .22 acre lot, this 3 bedroom/2 bath home features a spacious great room floor plan filled with natural light. The stylish kitchen offers an inviting island, quartz counters, soft close cabinetry, SS appliances with a double oven and a walk-in pantry.
Diane Van Handel Keller Williams Realty

