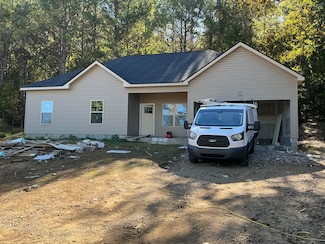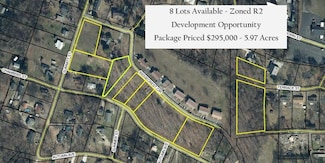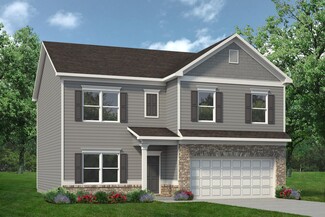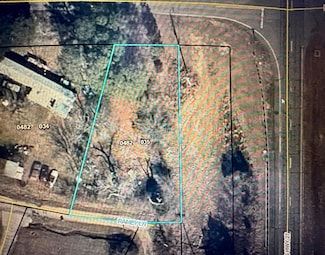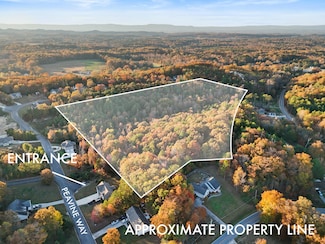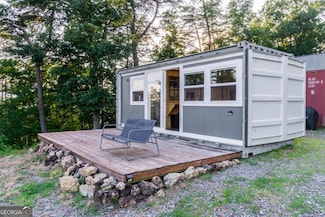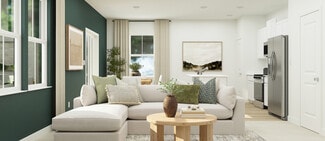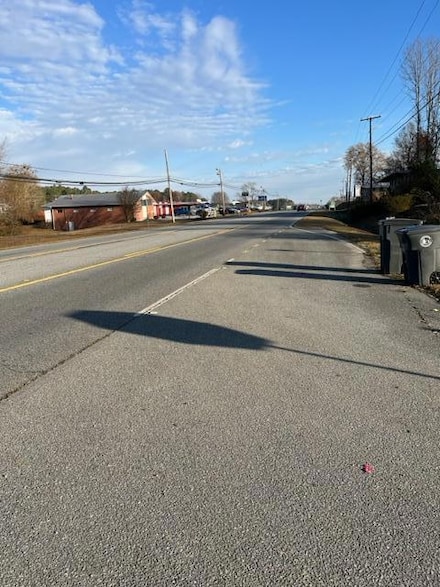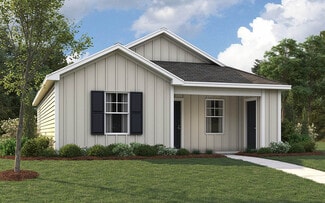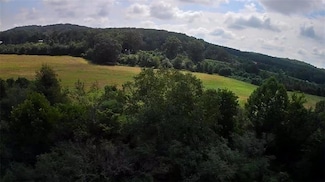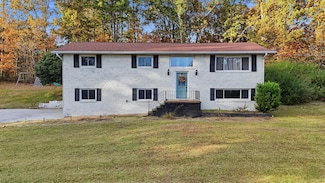$280,000 New Construction
- 3 Beds
- 2 Baths
- 1,284 Sq Ft
4941 Round Pond Rd, Lafayette, GA 30728
Beautiful new construction rancher on a 3/4 acre lot in Lafayette! Enjoy peaceful country living that's still close to schools, restaurants, and shopping. This one level home features a vaulted great room, luxury vinyl flooring throughout, and a stylish kitchen with granite or quartz counters and stainless steel appliances. You'll love the covered front and back porches - perfect for relaxing
Kim Bass Real Estate Partners Chattanooga LLC

