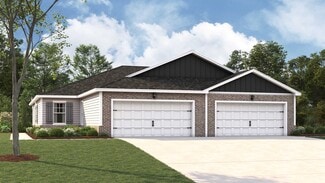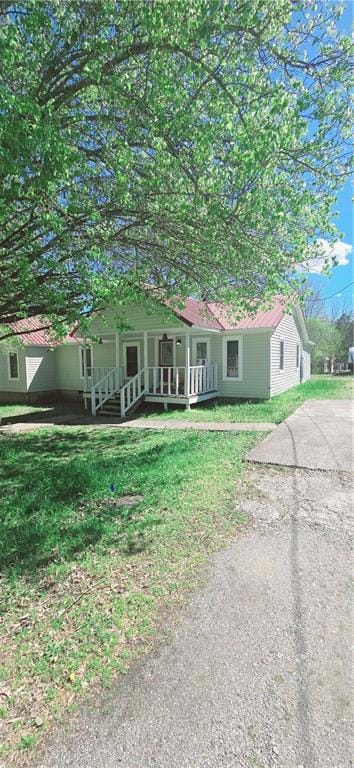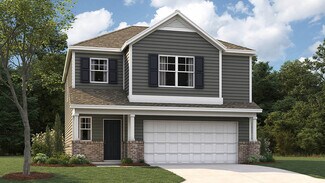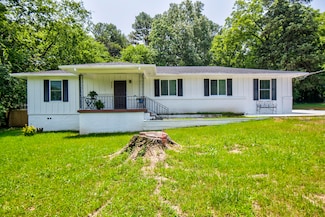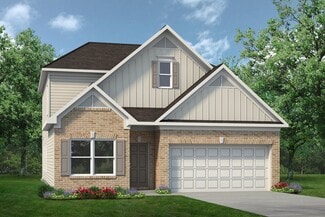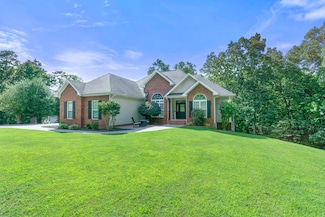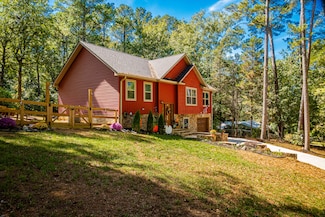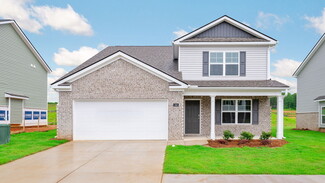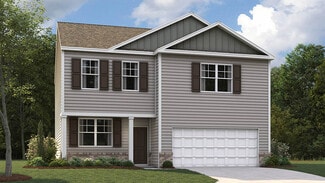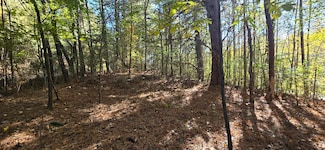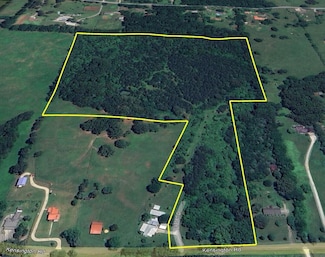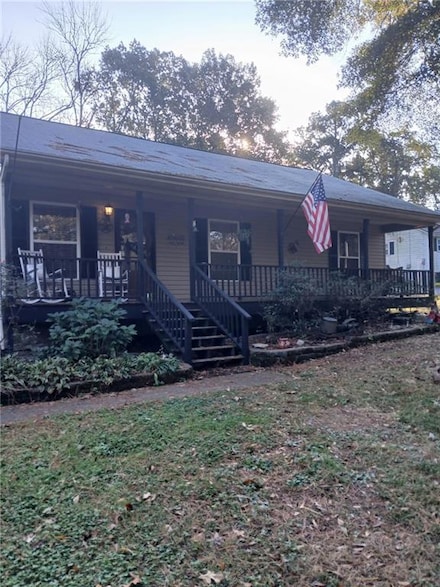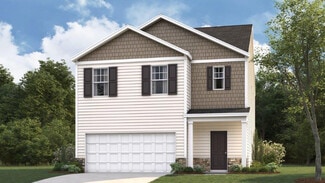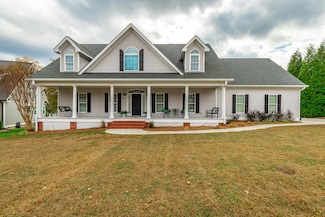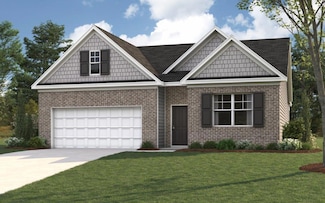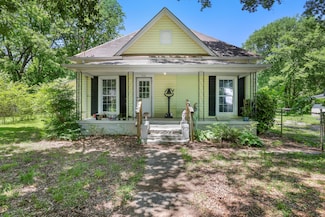$322,580
New Construction
- 4 Beds
- 2.5 Baths
- 2,618 Sq Ft
154 Old Warren School Rd, La Fayette, GA 30728
Welcome to the Salem floorplan, available at Price's Crossing in LaFayette, GA. This is one of our most popular floor plans. On the main floor, you will find a formal dining room, laundry room, and powder room. The open-concept kitchen and living areas are perfect for entertainment. The kitchen boasts a breakfast nook, a pantry, and an island with countertop seating. From the breakfast nook, you
154 Old Warren School Rd, La Fayette, GA 30728




