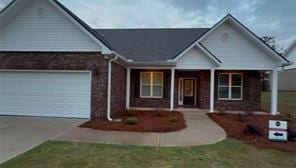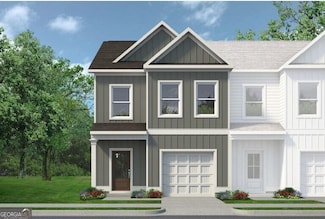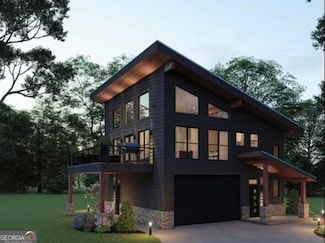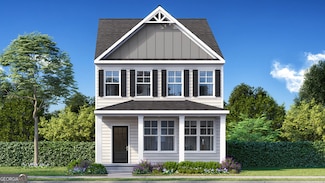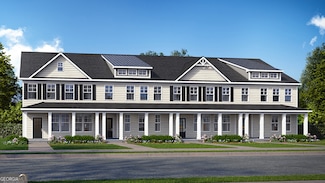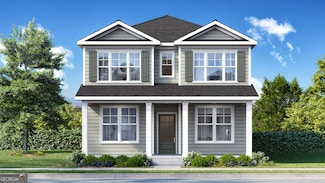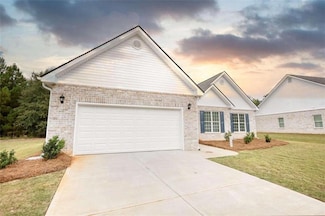$319,900 New Construction
- 3 Beds
- 2 Baths
- 1,448 Sq Ft
1015 Davis St, Monroe, GA 30655
Awesome new construction presale with lots of character. Get in on this deal now and choose many of the finishes and design selections before its too late! $15K Grant with Regions for qualified buyers. The Harrison plan is a custom designed 3 bed, 2 full bath craftsman style gem. The owners suite has a large walk in closet and inviting bathroom with custom tiled shower. Enjoy a fire in your
Brandon Hayes Algin Realty, Inc.






