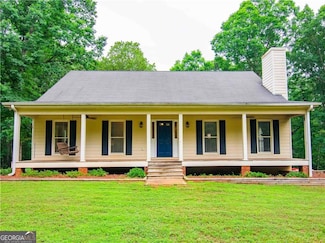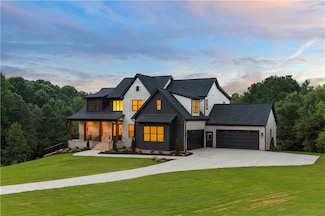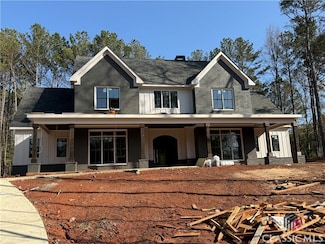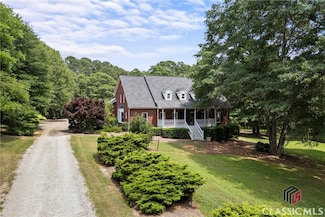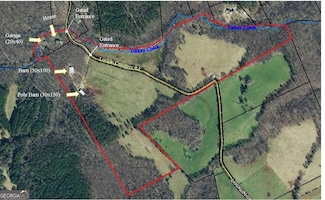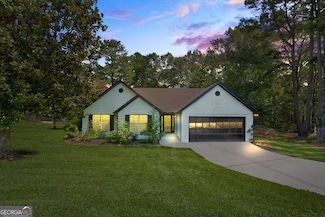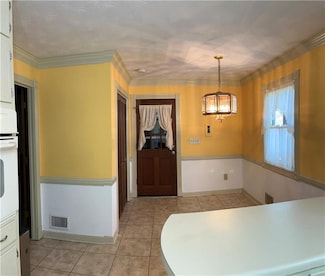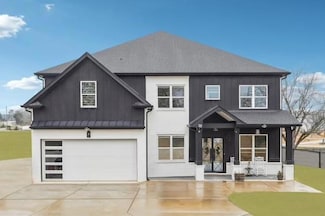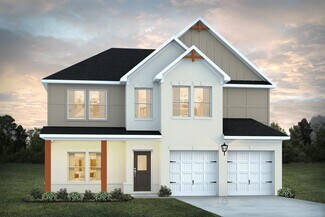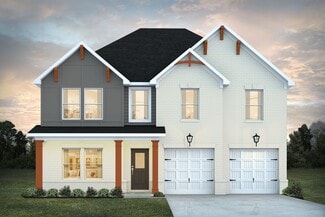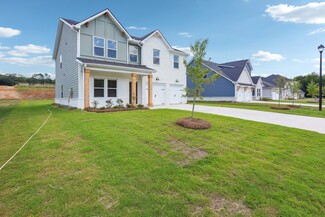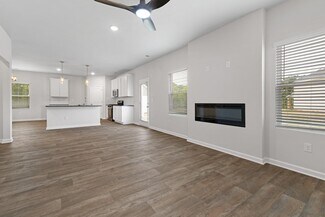$785,000
- 4 Beds
- 4 Baths
- 5,246 Sq Ft
620 Springview Dr, Covington, GA 30014
** Back On Market at no fault of the Seller. ** Welcome to this beautifully maintained 5,246 sq. ft. ranch-style brick home situated on 5.74 acres of picturesque land. Featuring 4 bedrooms and 4 full bathrooms, including two generous owner's suites on the main level, each with its own private bathroom. One suite offers a double vanity, separate shower, soaking tub, and a cozy sitting area with a
Shanta Yarbrough Method Real Estate Advisors



