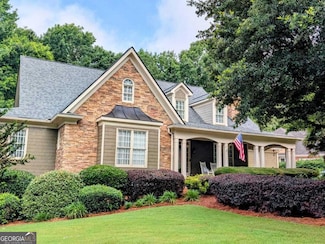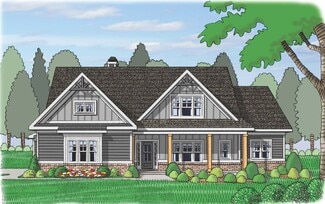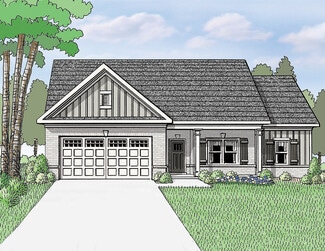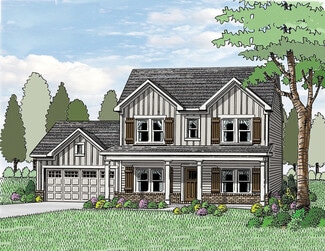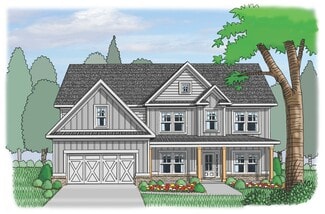$719,999
- 6 Beds
- 4.5 Baths
- 6,020 Sq Ft
543 Sterling Water Dr, Monroe, GA 30655
Located in the sought-after Lakeshore Estates community, this stunning 6-bedroom, 4.5-bath home with a fully finished basement offers the perfect blend of luxury, functionality, and lifestyle-complete with lake access, swimming, and tennis, all within the desirable Walnut Grove School District. From the moment you step inside, you'll appreciate the elegant design and thoughtful layout, perfect
Lila Hardy Keller Williams Realty Atl. Partners

