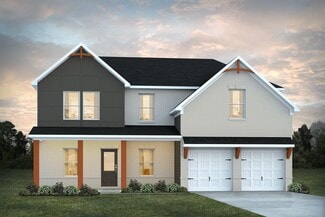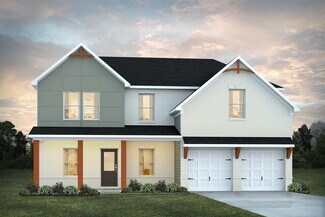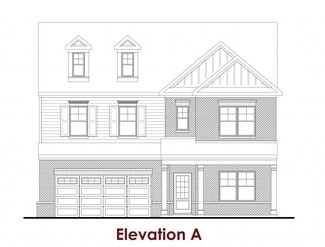$865,000 New Construction
- 4 Beds
- 4.5 Baths
- 3,203 Sq Ft
172 Iroquois Ct, Covington, GA 30014
Welcome to luxury lake living in this gated community featuring lake access, private boat ramp, and gazebo. This exceptional 4-sided brick home sits on a level 2.04-acre lot and offers the perfect blend of elegance and comfort. Inside, you'll find 4 spacious bedrooms on the main level, plus a bonus room with private bath upstairs, a total of 4.5 bathrooms. The open-concept floor plan boasts a

Renee BriscoeTaylor
RE/MAX Center
(470) 243-9308















































