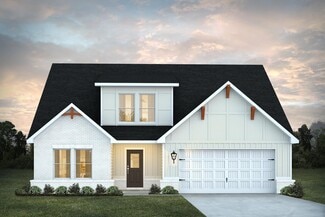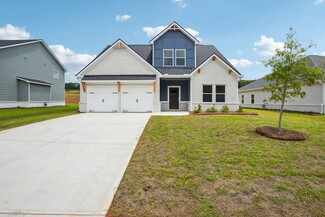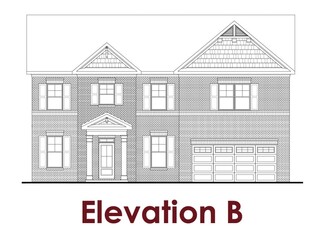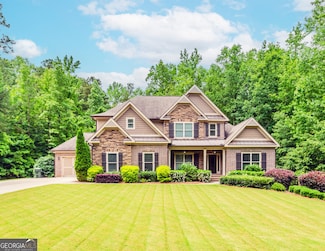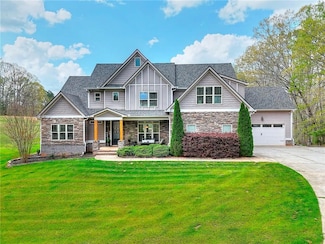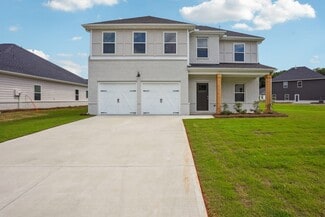$496,000 New Construction
- 4 Beds
- 3 Baths
26 Cherokee Ct, Good Hope, GA 30641
The Farmington plan built by My Home Communities. This home sits on 2 ACRES, with a 3 car side entry garage. Construction complete September 2025! Cotton Creek features 22 thoughtfully designed home sites, providing homeowners with beautifully crafted floor plans in a peaceful, small-town setting. This development offers the perfect blend of tranquility and convenience, making it an ideal
Tamra Wade RE/MAX Tru








