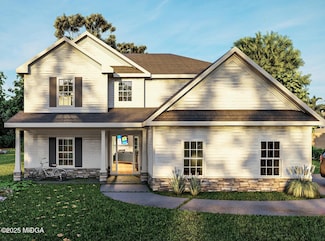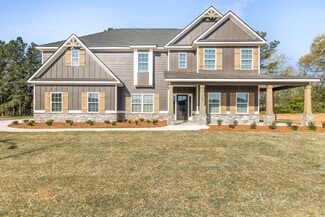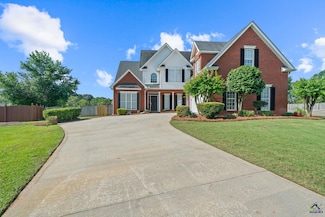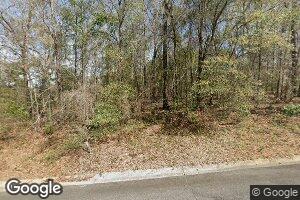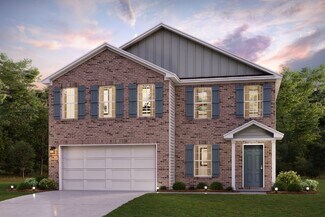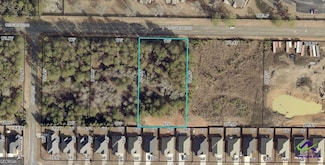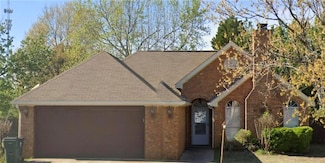$457,900 New Construction
- 4 Beds
- 3.5 Baths
- 2,671 Sq Ft
304 Air View Dr Unit 3, Warner Robins, GA 31088
Ridgeview Community, Hughston Homes' newest development located on the north side of Warner Robins. Ridgeview offers convenient access to outdoor parks like Wellston Trail and Center Park, perfect for walking, biking, or just a day out. Welcome to Our Impressive Aspen A Plan, with 2671 sq. ft. of Versatile Living! Step into the Entry Foyer, Spacious Great Room w/ Woodburning Fireplace. The
Ricardo Merriweather Hughston Homes Marketing, Inc.

