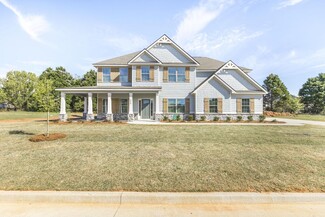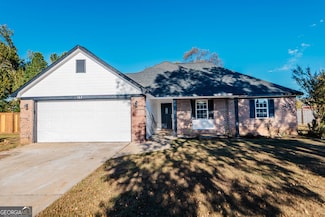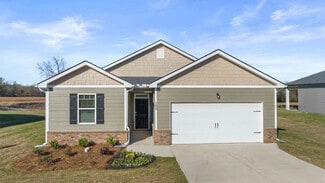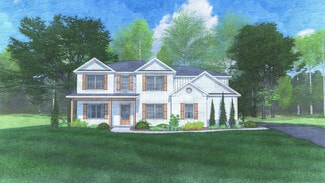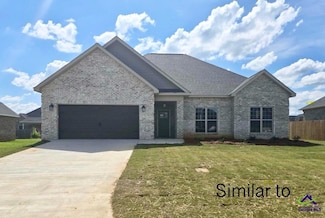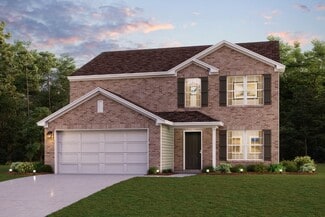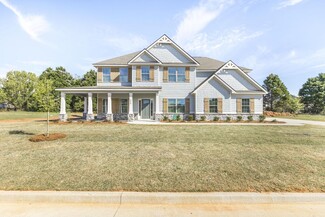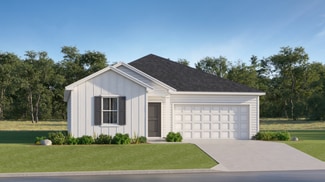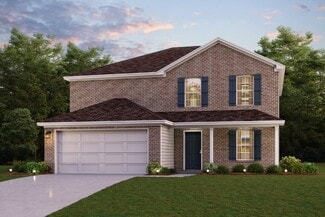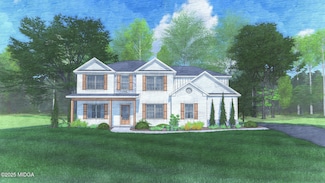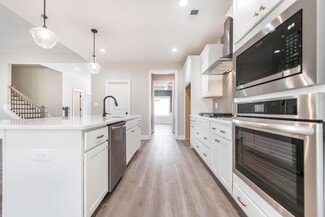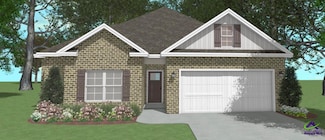$491,900 New Construction
- 5 Beds
- 3 Baths
- 3,158 Sq Ft
502 Bella Notte Cir Unit 15A, Warner Robins, GA 31088
Knob Hill is a premier Hughston Homes community known for its luxury features, thoughtful design and Spacious Homesites! Welcome to our Cypress B Floorplan. A Favorite Floorplan with 3158 Sq. Ft. of Inviting Living Space. Our Exclusive Knob Hill Community is filled with Charm and Centrally located. Already Included Luxury Options such as Farmhouse Porch, Stone Wrapped Columns, Gourmet Kitchen,
Sid Smith Hughston Homes Marketing





