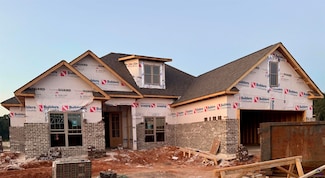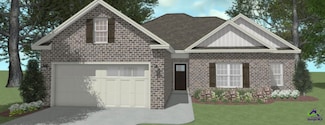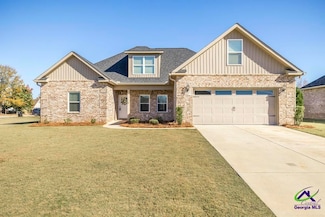$449,900
- 4 Beds
- 3 Baths
- 2,684 Sq Ft
219 Woodlands Blvd, Kathleen, GA 31047
This breathtaking all brick 4 bedrooms 3 bath home features an open concept design with stunning coffered ceilings in the great room. With gas fireplace & stained wood mantle it creates a warmth to the room. The kitchen boasts a large island, custom cabinetry, granite countertops, walk in pantry with barn door, and stainless steel appliances to include wall oven, smooth cook top, dishwasher,
Erin Blasche Southern Classic Realtors


















