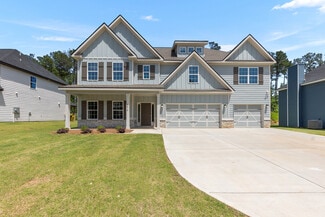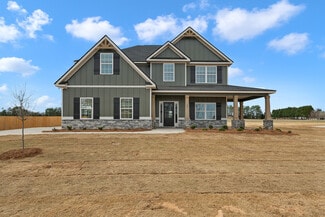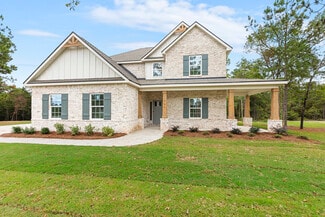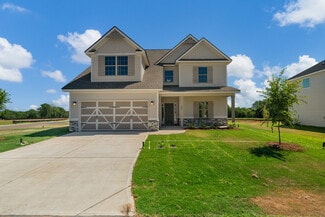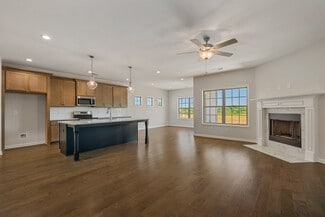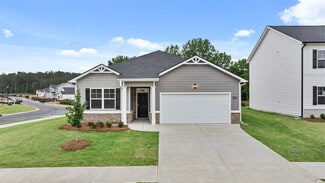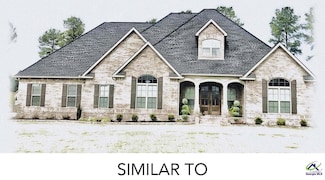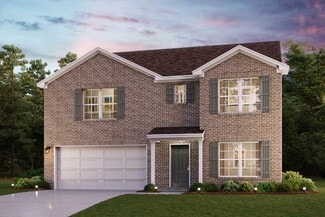$346,000 New Construction
- 3 Beds
- 2.5 Baths
- 2,030 Sq Ft
404 Minter Dr, Warner Robins, GA 31088
***Builder offering $7500 incentive to buyer***Sunshine, Style & Space All Wrapped in One Gorgeous Newly Built Home! Welcome to your brand new slice of perfection -- 2,030 sq ft of thoughtful design and modern comfort! This brick-front beauty shines with abundant natural light, thanks to a panoramic kitchen window that brings the outdoors in. The heart of the home features quartz countertops, a

Tony Wagoner
Coldwell Banker Free Realty, LLC
(478) 429-6769




