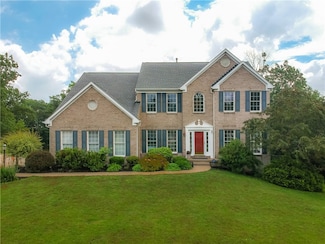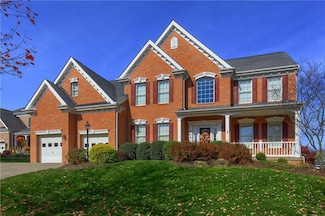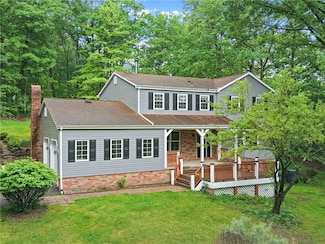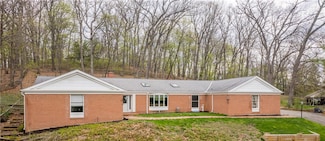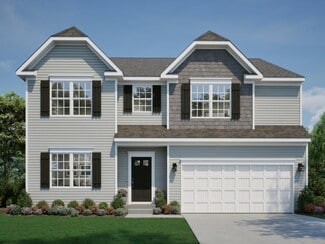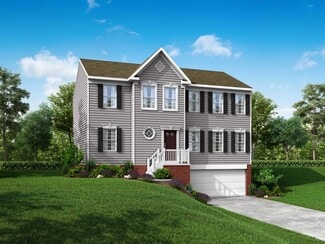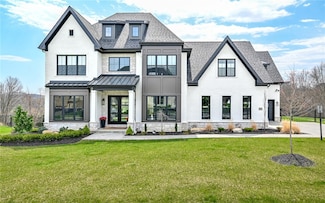$815,000
- 4 Beds
- 4 Baths
4002 Claridon Dr, Mars, PA 16046
Upon entry, you’re welcomed by a grand foyer with soaring ceilings, hard wood, and traditional lighting. The living room features crown molding, tall windows, and flows into a formal dining room with chair rail and elegant touches. A private office with built-ins, French doors, and recessed lighting sits just off the foyer. The kitchen shines with granite counters, stainless appliances, tile

Pierre Khoury
BERKSHIRE HATHAWAY THE PREFERRED REALTY
(724) 308-5076

